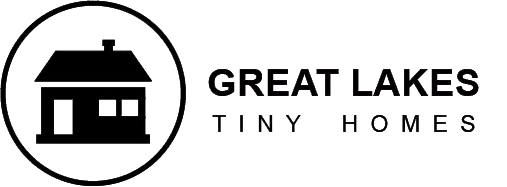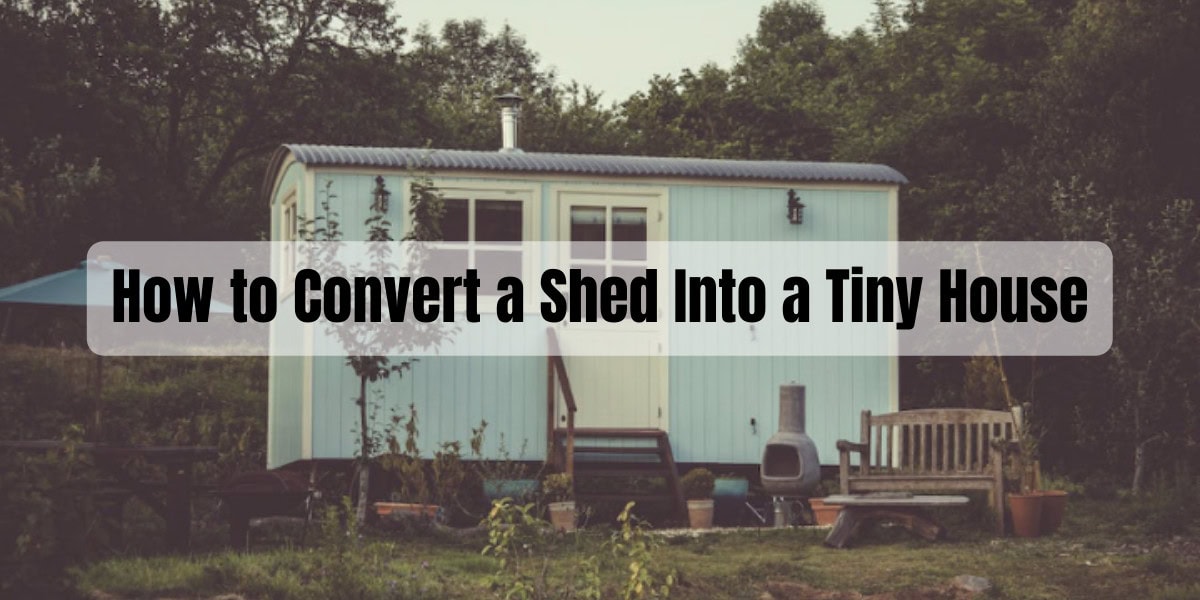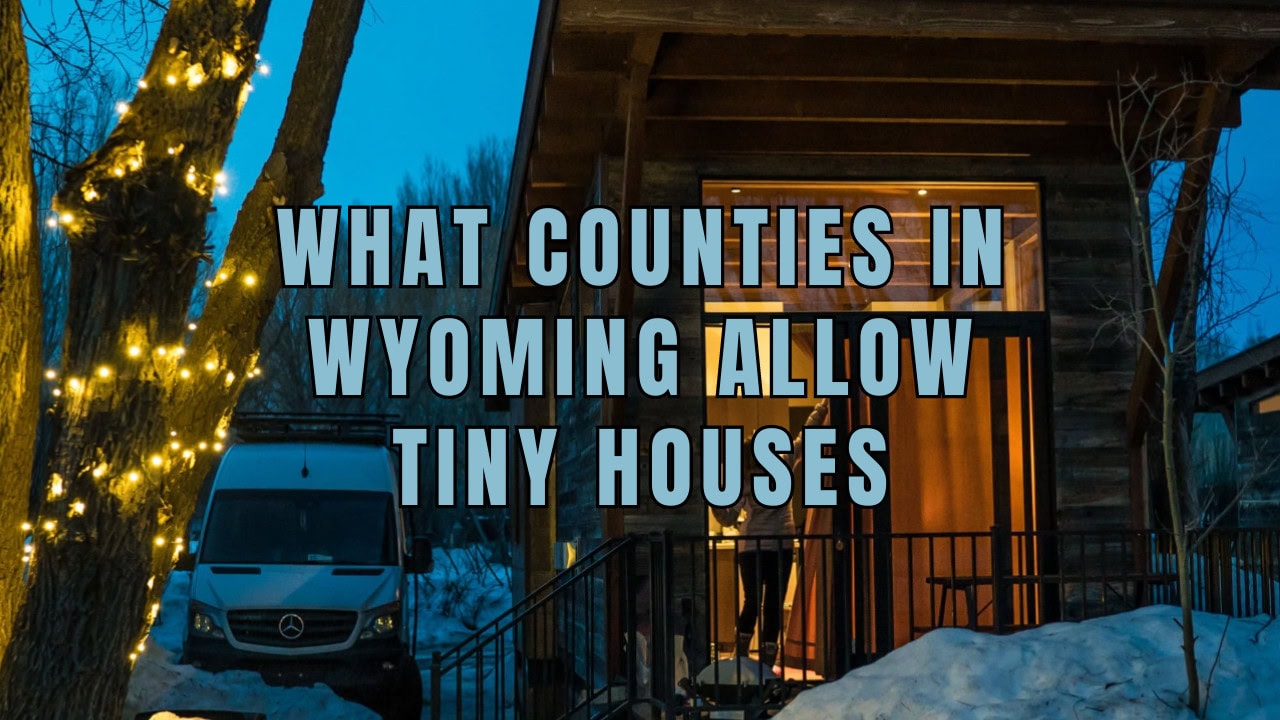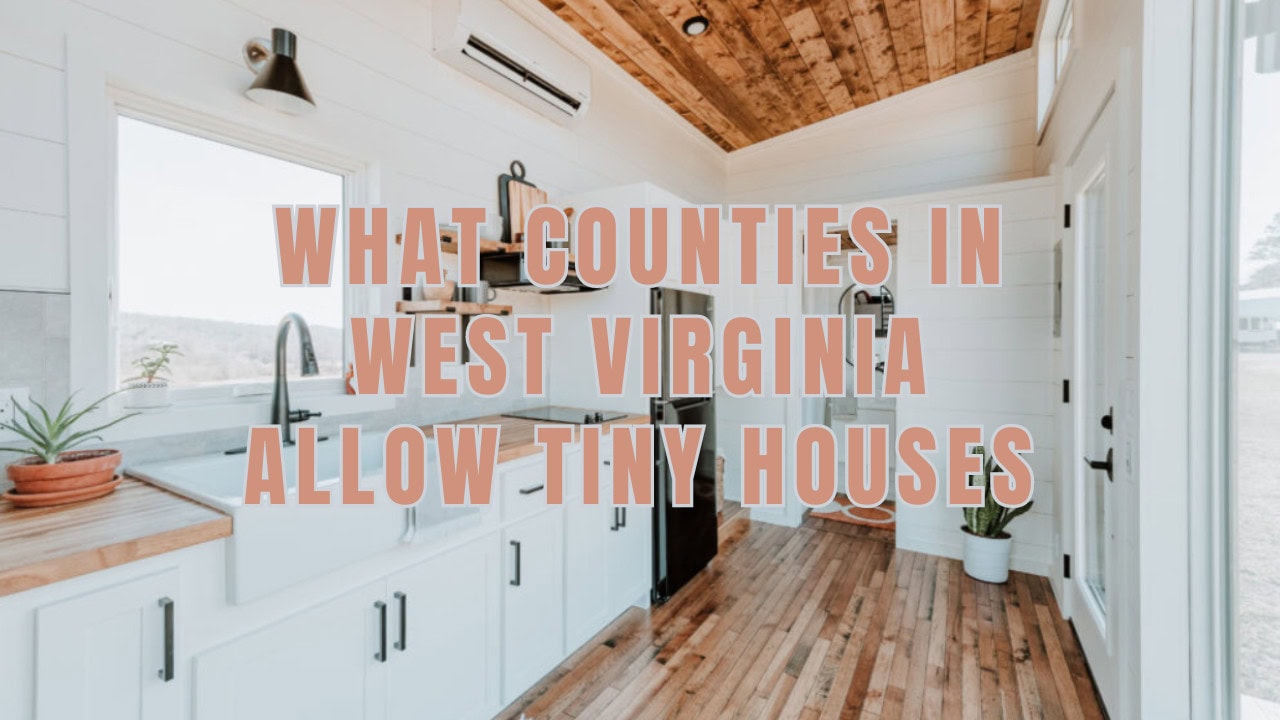Converting sheds into tiny houses has become a popular and affordable housing solution. These lovely tiny shed houses provide a unique chance to adapt old structures into cozy homes. Minimalism and environmental sustainability can be achieved by shed conversion to build your tiny house. It allows you to simplify your life. Strict planning, imaginative design of your tiny house, and craftsmanship are needed to maximize space. Shed builders enjoy a shed converted into a tiny home because the unlimited options let homeowners express their creativity and innovation. Creating a fully functional tiny house out of a shed can bring great joy to individuals seeking simpler, ecological, and practical living.
Converting a Shed to a Tiny House
To create a secure and comfortable living environment, many steps must be taken while converting a shed into a tiny home. As a guide, consider the following to get you started:
Check Local Ordinances
If you build a shed into a home, ensure it is permitted by checking the local zoning and building ordinances. Get your hands on any required authorization first.
Evaluation and Strategic Planning
Conduct an inspection of the structure, condition, and amount of space offered by the shed. When planning the layout, include all the necessary components, such as a bathroom, kitchen, living area, and sleeping area. The design should be improved so that it is more functional and efficient.
Weatherproofing and Insulation
Insulate the shed correctly to keep the temperature comfortable and maximize energy efficiency. Install weather stripping, fix any gaps, and seal any entry points that could be used by moisture or pests to gain access.
Electrical Work and Plumbing
You should hire an electrician with a valid license to install electrical wiring, outlets, and lighting fixtures. Plumbers should install water, drainage, and sewage lines.
Interior Finish
To make the interior more pleasant, wall panels, ceiling materials, and flooring should be installed. Many opt for tongue-and-groove boards, drywall, or plywood for their interior walls.
Windows and Door Placement
Putting in windows will let in natural light and provide ventilation. Replace or secure the current door to the shed by installing a safe entry door suited for a living space.
Kitchen and Bathroom
If it is impossible to connect to the sewage system, you should install a functional bathroom with a toilet, sink, and shower or purchase a small composting toilet instead. Install cupboards, a sink, and the necessary cooking appliances in the area designated for the kitchen based on what you need.
Heating and Air Conditioning
Installing a heating and cooling system appropriate for your area is the best way to ensure comfort throughout the year.
Storage and Furniture
Select space-saving furniture and find creative storage solutions to make the most of your space. Think about getting built-in storage space and furnishings that can serve several purposes.
Utilities and Connections
If essential, you can wire the tiny house to get electricity, water, and sewage or install off-grid options such as solar panels and rainwater harvesting systems.
Exterior and Landscape Design
To give the outside of the house a more welcoming appearance, improve it by painting it, adding siding, and growing plants.
Security and Safety
Prioritize safety and security by setting up smoke and carbon monoxide detectors and locking all doors and windows to create a quality shed.
Final Checks
Make your shed safe by having final inspections scheduled after the reconstruction to ensure the small house complies with all relevant construction codes and laws.
Pros and Cons of Converting a Shed Into a Tiny Home
Those searching for a simple and inexpensive way of life may be interested in turning a tiny shed into a tiny house. Nonetheless, it is not without its own pros and cons:
Pros
- Portable Size – Due to its minimal environmental impact and need for less upkeep and cleaning, tiny homes can promote a simpler way of life.
- Mobility – Depending on the type of shed and utilization, some tiny homes on wheels provide the option to move the structure whenever it is necessary to do so.
- Sustainability – A more eco-friendly way of life and lower overall energy usage are potential outcomes of downsizing one’s living space.
- Affordability – Converting a shed can save money on construction expenses and materials compared to constructing a new home from scratch.
- Customization – You can personalize the shed house to your interests and needs letting you make the most of the available space.
Cons
- Zoning Limitations – Making your tiny home shed a primary residence may be prohibited or restricted in some places due to zoning regulations.
- Relaxation and Convenience – Essentials like a bathroom, kitchen, and adequate insulation might take a lot of work in a small house.
- Space Limit – The compact size can be difficult, especially for large families or those with many belongings.
- Resale Value – Despite the growing popularity of the tiny home movement, not everyone may be interested in purchasing a shed that has been converted, which could lower its potential resale value.
- Building Regulations and Licenses – Following local building regulations and obtaining licenses to convert your shed into a home can be necessary, which can be expensive and time-consuming.
Types of Shed Styles
There are multiple sheds that have been constructed for different purposes and functions. The following are some of the most common kinds of sheds:
- Storage Shed
A storage shed or a tiny space is used to store and organize objects. These sheds secure garden tools, equipment, outdoor furniture, sports gear, bicycles, and other household or outdoor objects. Wood, metal, vinyl, and plastic storage shelters are available. They usually have a single or double door for convenient access and windows for light and air. Storage sheds with shelving or organizers help keep goods organized. They are usually backyard sheds, although they can be installed elsewhere for extra storage. Homeowners like storage sheds for decluttering and storing seasonal things.
- Garden Shed
Garden sheds are small, specialized buildings for gardening activities and storage. These structures are near gardens or yards, making gardening tools, equipment, and supplies easy to reach. Workbenches, potting sections, shelves, and hooks help organize and store gardening tools, pots, seeds, fertilizers, and other supplies in garden sheds. They may have windows for natural light and ventilation, making them suitable for gardening tasks. A garden shed organizes and protects gardening tools and materials. These sheds would make potting plants, beginning seeds, and other gardening duties more pleasurable and effective. Different gardening demands and preferences require different garden shed sizes and materials.
- Barn Shed
Barn sheds has a gambrel or gable roof with a high peak in the center and sloping sides, making it larger than typical storage sheds. The barn shed is a larger shed that has a headroom and storage capacity that makes it appropriate for storing larger things or multi-use. Barn sheds can store farm equipment, animal feed, and gardening supplies, or be a workshop or hobby space. They match barns in rural and agricultural areas. These sheds come in various sizes and can be made of wood, metal, or vinyl to suit individual needs. Barn barns with lofts or huge doors can store tall objects or machines. Barn sheds are functional and appealing structures that provide storage for rustic or farmhouse-style residences.
- Lean-to Shed
Lean-to sheds are attached to a building on one side. It has a single, low-pitched roof. The shed looks to “lean” against the supporting structure, hence the name “lean-to.” Lean-to sheds are popular for those who want to optimize space and use a house, garage, or barn as a wall. Use an existing structure on one side of the shed to save money and time. These shelters can store garden tools, firewood, and outdoor gear or provide a covered location for outdoor activities. Lean-to shelters can be created in various sizes and forms to match the main building and blend in with the surroundings. They are adaptable and useful for homes with limited space or need more storage or workstations.
- A-Frame Shed
A-frame sheds have triangular roofs that resemble the letter “A” from the front or side. This roof has two steeply pitched sides that meet at the middle ridge. A-frame sheds are easier to build and have additional headroom due to their vertical walls. A-frame shelters are popular because they efficiently shed rainwater and snow. They store garden tools, home belongings, and general storage. A-frame sheds are popular with homeowners because they match numerous architectural types and fit into many outside locations. Depending on personal preferences, they come in different sizes and can be made of different kinds of materials like wood, metal, or plastic.
- Modern Shed
A modern shed is a contemporary and stylish update on the classic shed. It has sleek lines, a minimalist design, and a style geared toward functionality. It frequently uses contemporary architectural features, such as low-sloped or flat roofs, expansive windows that let in plenty of natural light, and the application of streamlined materials like metal and glass. Modern sheds are adaptable and can take on various functions, including home offices, studios, guest rooms, and elegant storage areas. They offer a stylish outdoor structure that perfectly complements contemporary houses and landscapes and a one-of-a-kind blend of aesthetics and usefulness for homeowners looking to improve the quality of their outdoor living spaces.
Frequently Asked Questions
How Much Will It Cost to Turn a Shed Into a Tiny Room?
Insulation, electrical work, plumbing (if necessary), flooring, windows, doors, heating/cooling, interior finishes, permits, and labor costs are all things to consider when converting a shed into a room. The money to build a tiny house from a shed depends on size, features, and location. Creating a new shed can cost anywhere from $1,500 to $30,000. Preparing thoroughly, establishing a budget, and using reliable contractors are important to guarantee a secure and lawful renovation.
Is Building a Tiny House Shed Worth It?
Constructing a shed may be beneficial depending on your demands and the available space. This tiny house project is a great way to reduce clutter in your house by making it a storage shed where you place rarely-used items like tools, sporting goods, and seasonal decorations. They can also be used for other purposes like workshops or hobby rooms. A shed might be a cheap choice if you need extra space for storage or a quiet place to work on projects. However, consider zoning restrictions, building expenses, and available square footage. a tiny house could help with the extra storage and functionality you’ll gain from the shed is worth the cost of building it and keeping it up.
How Long Does a Shed Last?
The materials chosen, the shed’s location, the local climate, the frequency of maintenance, and the amount of wear and tear all contribute to how long a shed lasts. A shed can last ten to thirty years or more with correct construction and maintenance.
Pressure-treated wood, vinyl, and metal can make long-lasting sheds. The lifespan of the shed can be increased with routine maintenance such as painting, sealing, and fixing any structural faults immediately. To maximize its usefulness and value over time, you should pick a shed that is a good fit for its intended purpose, complies with local building codes, and is made of sturdy materials.
Wrap-up
Converting a shed is a good idea for a basic, economical home. It simplifies life by decreasing clutter and maintenance. Converting a shed into a tiny home can create a pleasant and unusual house, but space and building code issues must be considered. A shed-to-tiny-home conversion can help you live more sustainably and creatively. In conclusion, turning a shed into a tiny home would be practical and environmentally friendly but needs planning, compliance with rules, and minimalist home living.





