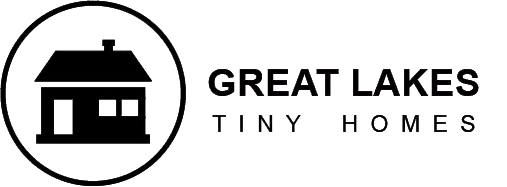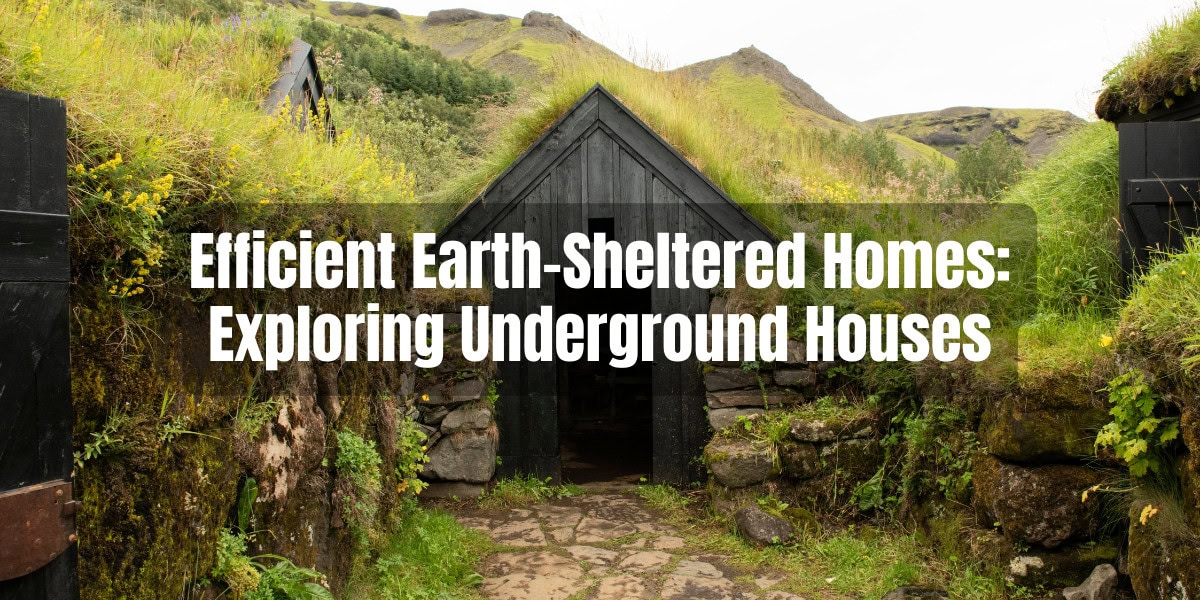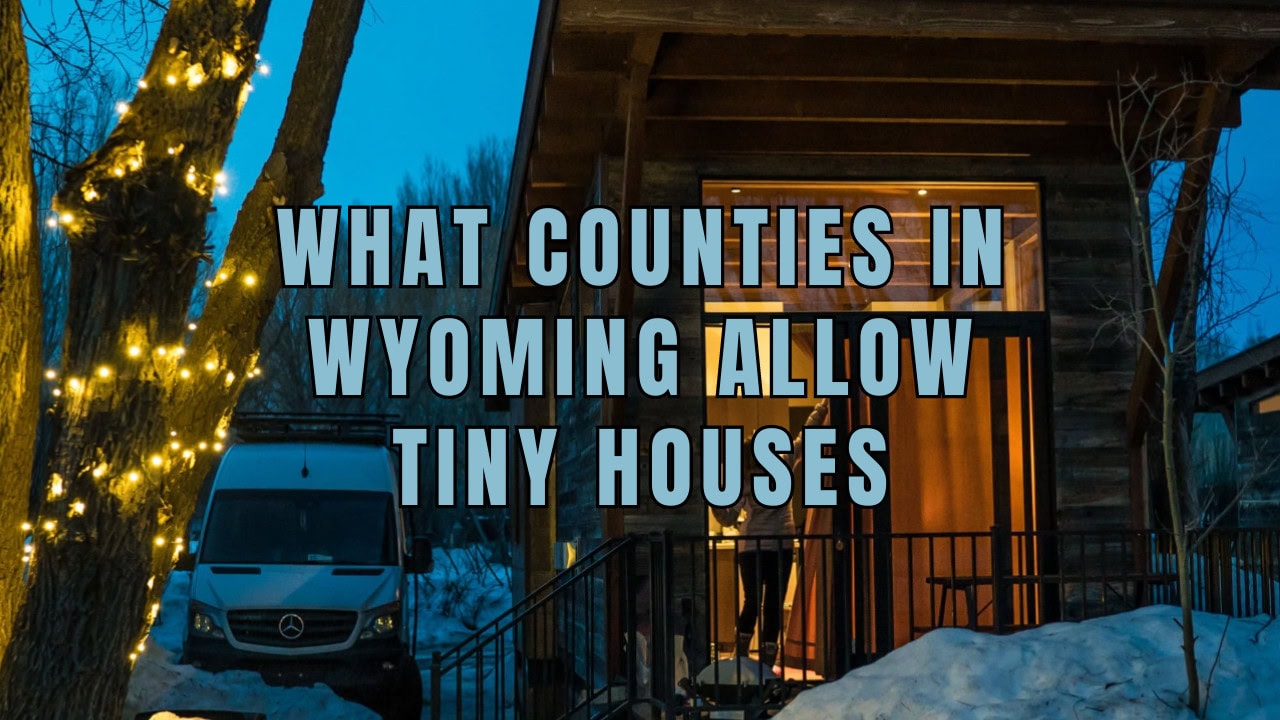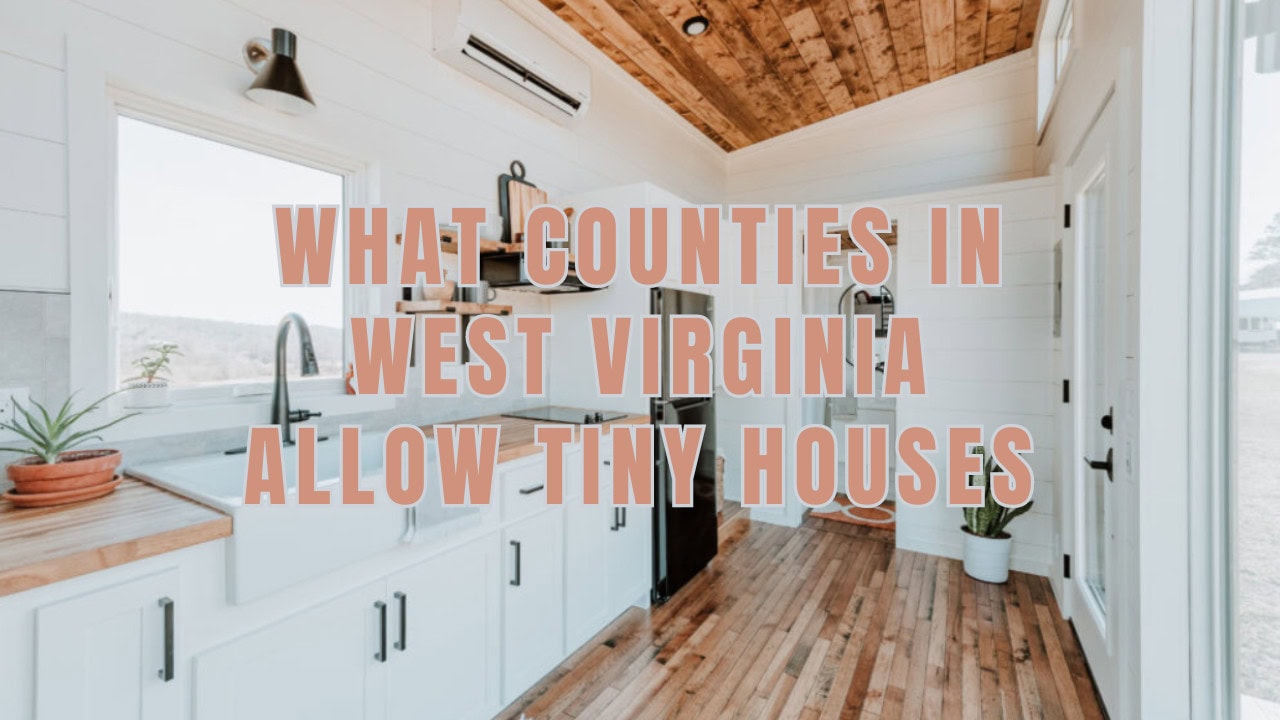Underground houses are becoming interesting as people become more involved with sustainability and the preservation of resources. By taking advantage of the earth’s natural insulation, these underground homes, also known as earth-sheltered houses, provide numerous advantages, such as lower energy costs and better temperature regulation. This article explores the concept of underground living, investigating the distinct architectural features, ecological benefits, and quality of life improvement that come with these subterranean safe zones. Learn about the trend influencing our views on living sustainably and comfortably.
What Is an Underground House?
A type of dwelling built into hills or beneath the ground’s surface with the dirt surrounding it acting as a natural insulator and barrier is called an underground house, also known as an earth-sheltered or underground home. These homes are made to fit into the terrain as much as possible, reducing their environmental impact. When these types of homes are built properly, they can be durable, comfortable, and energy-efficient.
What Is a Berm Earth-Sheltered Home?
A bermed earth-sheltered home is an environmentally friendly and energy-efficient housing style that partially or entirely covers the building in the ground or a hillside. Using exterior heating and cooling systems is less necessary because the surrounding soil acts as insulation to control indoor temperatures. These houses provide natural defense, seclusion, noise reduction, and landscape integration. Sufficient waterproofing, ventilation, and lighting must be used during construction and upkeep to ensure their success. Northern parts of the home can get enough air circulation and natural light using strategically placed skylights.
Underground Homes Around The World
- Hobbit Houses From Lord of the Rings – Matamata, New Zealand
The Hobbiton Movie Set allows guests to wander around the quaint dwellings of the Shire’s most beloved inhabitants. Fans and visitors alike will feel the magic of Middle-earth come to life in the experience’s carefully created elements and beautiful sceneries.
- Earth House Estate Lättenstrasse – Dietikon, Switzerland
Architect Peter Vetsch designed the estate’s 19 remarkable earth-sheltered residences to complement the natural environment. Each home is built creatively by excavating the ground and covering it with a curved concrete shell, which acts as natural insulation and keeps the house at a constant temperature year-round. The estate has a sustainable home design and energy-efficient model due to the innovative combination of manmade and natural elements. The Earth House Estate Lättenstrasse, with its distinctive, futuristic appearance, is a showcase for sustainable architecture and design.
- Home Built in a Cave – Festus, Missouri
Curt and Deborah Sleeper have made headlines for their fascinating and unique subterranean house. Their innovative and eco-friendly abode is a testament to their passion for the outdoors. The natural rock formations surrounding their cave home beautifully complement its unusual design. The sleeper home was built with sustainability in mind, so it uses the cave’s natural temperature regulation to reduce energy use for heating and cooling. The inside is beautifully designed, contrasting the cave’s antique walls with contemporary conveniences. Their dedication to sustainability and ability to transform a natural beauty into a wonderful house is fully displayed in their masterpiece.
- Villa Aa – Oslo, Norway
Villa Aa is an architectural masterpiece that embodies the seamless integration of nature and modern design, perched on a steep slope, creating an illusion of floating above the ground and providing breathtaking panoramic views with a green roof on top. The interior features an open layout that maximizes natural light, connecting inhabitants with the outdoors. With its innovative design and stunning location, Villa Aa stands as a testament to the harmonious fusion of modern living and Norway’s captivating natural beauty.
- Rock Cliff Home – Tennessee, USA
Unique and environmentally friendly, the Sassafras Dome Earth Home is a model of earth-sheltered architecture. This forward-thinking dome-shaped home was built with sustainable materials to blend in with their wooded surroundings. The insulation provided by the dome’s construction is top-notch, allowing for year-round temperature and humidity regulation.
Natural light floods through the many windows and wide hallways, making the area feel bright, airy, and welcoming. Its dedication to environmental stewardship is further shown by its use of locally produced materials and environmentally friendly construction techniques. This private Sassafras home is listed on Airbnb. Despite the limited availability, the place has received an amazing 4.99 out of 5 ratings from its prior guests.
Advantages and Disadvantages of Living in an Underground Home
While there are many positive aspects of living underground, there are also a few disadvantages to consider like the following:
Advantages
- Energy-Efficient – Because the earth acts as an insulator, subterranean houses don’t need as much heating and cooling, saving money and resources.
- Reduced Environmental Impact – They allow for biodiversity and natural landscapes to be preserved through roof space for plants and trees.
- Disaster Resistance – If properly designed, these houses may endure natural disasters, including hurricanes, tornadoes, hailstorms, floods, and wildfires.
- More Privacy – Underground homes would be more discreet or sometimes almost entirely soundproof than traditional homes above ground.
- Reduction in Surrounding Noise – The ground provides a natural noise buffer, making the underground home more peaceful.
Disadvantages
- Difficulties with Airflow – Healthy living conditions include adequate ventilation and airflow, which can be difficult to provide in some structures. This usually means spending money on decent ventilation systems.
- Humidity Concerns – Dampness in subterranean spaces is a common problem that, if left unchecked, can lead to the growth of mold and mildew. Drainage and waterproofing must be planned for in advance.
- Expansion Difficulty – The underground structure could make future home renovations challenging.
- Challenges in Building and Expensive Initial Costs – Excavation, structural reinforcement, waterproofing, and insulation are just a few extra costs to build the underground space at the start of construction.
- Diminished Amounts of Natural Light – Depending on the home’s layout, there may not be enough natural light, especially when the subterranean home is entirely underground, requiring additional artificial lighting.
- Market for Resale Is Limited – Because of their unusual appearance, homes built underground may be less desirable to homeowners or potential buyers used to conventional homes.
Site-Specific Elements for Earth-Sheltered Homes
An earth-sheltered house’s feasibility, design, and building heavily depend on site-specific conditions.
- Water Level – The local water level is a major factor in determining whether or not an earth-sheltered house is possible. Flooding and other water-related harm become more likely when groundwater levels are high. Additional waterproofing and efficient drainage systems may be necessary to construct such an area.
- Soil Composition and Stability – It’s important to learn about the soil conditions in the area. Some are more reliable and convenient for construction than others. Unlike rocky or silty ground, loose, sandy, or clay-like ground may be more difficult to work with. The soil’s stability may affect the construction process and the future security of your property.
- Climate – Underground homes may be bad in flood-prone or rainy areas. However, the advantages of an underground home’s natural insulation are amplified in colder climes.
- Accessibility – Think about how accessible the site is for construction-related vehicles. The overall cost of the project could go up if there are difficulties with logistics.
- Topography – Some of the difficulties of living in a subterranean house, such as a lack of natural light and ventilation, can be solved by designing for a partially submerged location. However, an underground terrain-level home may require more work during construction.
- Natural Catastrophes – The possibility of earthquakes, land instability, and landslides, among other geological dangers, must be considered.
- Orientation and Amount of Direct Sunlight – The site’s orientation relative to the sun’s path should be examined if solar power is to be used or if more natural sunlight is required.
Frequently Asked Questions
Is Underground Living Safe?
When structural stability, ventilation, water management, natural catastrophes, emergency exits, natural light, radon gas, and security are all considered during construction, underground living is an appealing choice for those who want to avoid the hazards of the outdoors. If residents are to be kept secure and provided with adequate living conditions, trained experts are required.
What Is the Importance of Underground Structures?
Energy efficiency, environmental sustainability, protection from extreme weather, less noise, improved aesthetics, increased security, better use of space, and preserved views are just a few advantages of underground construction. In some areas, it is also significant culturally and historically. Successful and safe underground building projects require careful planning and engineering to overcome obstacles, including a lack of ventilation, natural light, and water management. By placing structures below the ground, subterranean architecture creates a more pleasant atmosphere above the ground. It also offers a potential solution to the problem of how to bring about sustainable autonomy in the cities of the future.
What Is the Best Material for Building an Underground House?
Reinforced concrete is ideal for use in the construction of an underground house. It is resistant to environmental conditions, including water penetration and soil pressure, and has great structural integrity and longevity. Because of its resistance to compression, concrete is ideally suited for underground construction, offering inhabitants a safe and sound environment. In addition, it provides excellent thermal insulation, which lowers HVAC costs. Because of its adaptability may be used in various setups, and it combines well with other materials for increased productivity. Finally, if you’re looking for an eco-friendly, long-lasting, and secure option for underground housing, go no further than reinforced concrete.
Wrap-Up
These underground homes provide great energy efficiency and establish a harmonious coexistence with nature by fitting in with the landscape. The idea of living underground continues to attract homeowners, architects, and environmental activists as we work to lessen our influence on the environment and fight climate change. Underground homes are a progressive step toward a more sustainable and socially conscious future for human living due to climate change. In conclusion, underground homes are a wonderful combination of innovative technology and proven information that provide an appealing answer to the current challenges of sustainable housing today.





