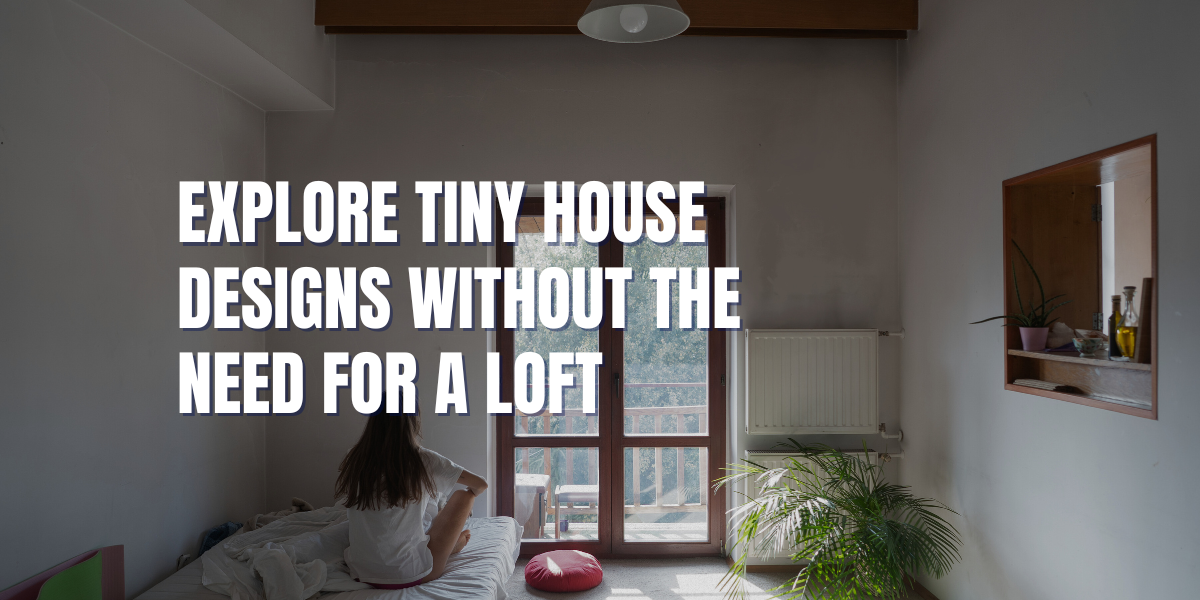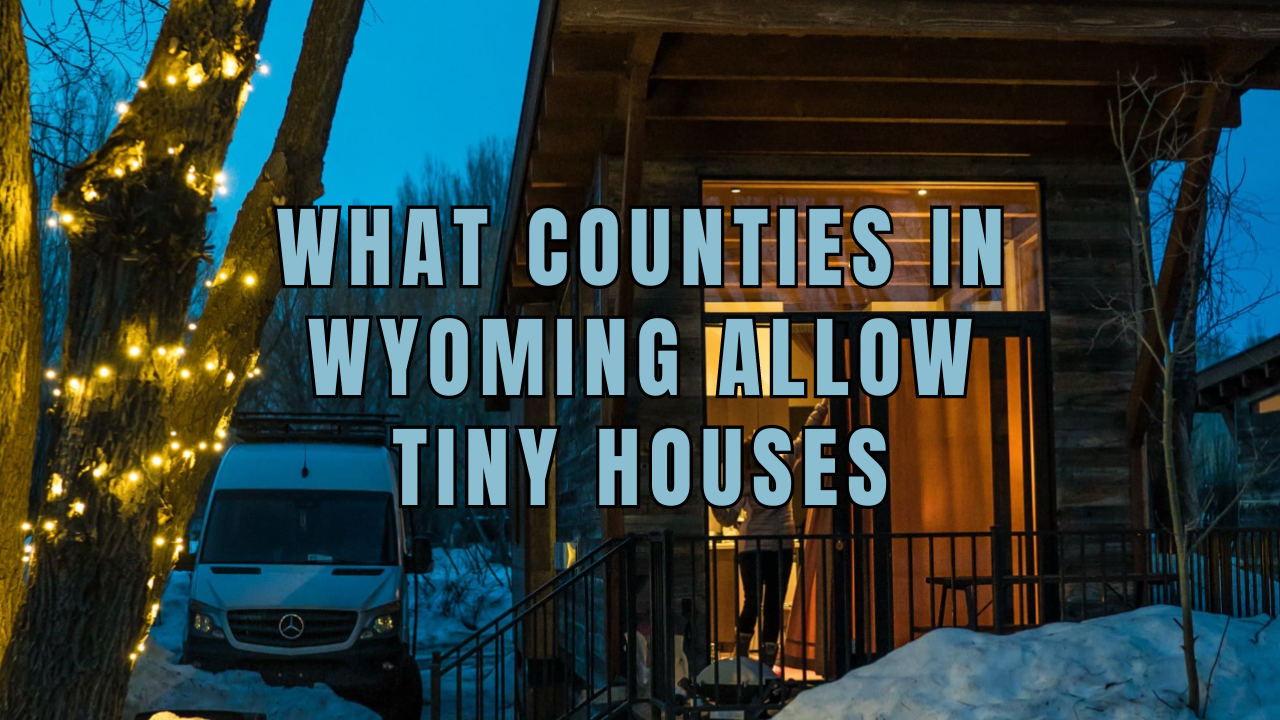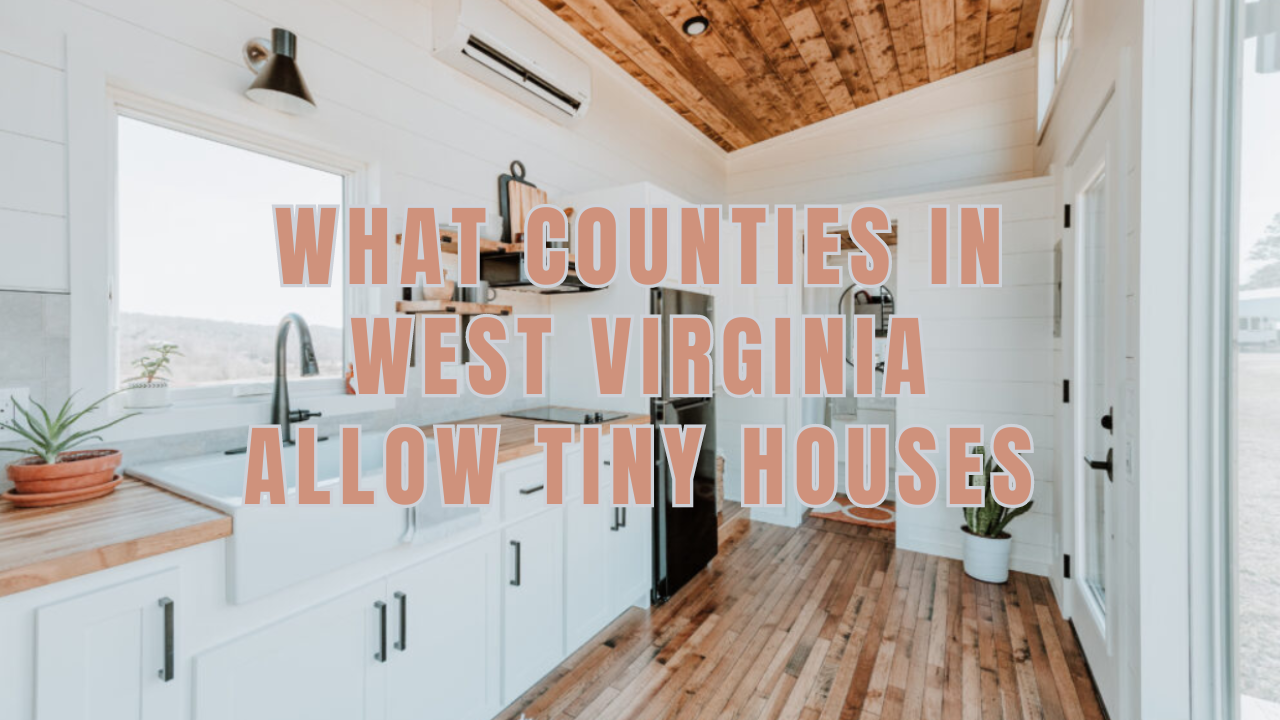Are you trying to find a more cost-effective, sustainable way to live? Are you interested in tiny homes but do not like the idea of sleeping in a small loft? You might want to have a look at small homes without lofts. These homes do not skimp on comfort or style and offer everything you need on one floor.
In this post, we will go over some of the advantages and drawbacks of living in a tiny house with no loft and some instances of how you can create your own. You will discover some inspiration here, whether you want a contemporary, rustic, or cozy house with no loft. Let’s begin by learning more about compact houses without lofts.
Tiny House No Loft: What is it?
The concept of a ‘tiny house, no loft’ eliminates the requirement for many floors inside the house. Instead, it has a more efficient layout than the typical multi-level house with an open floor plan with room for furniture, appliances, and other amenities. With the guest house plans, this design enables you to use all the amenities of the home without compromising available space.
The Advantages of a Tiny House Without a Loft
It has a lot of benefits over conventional dwellings. It provides a more open and spacious living area. It also eliminates the need for climbing up and down a ladder or stairs to access the sleeping area. Here are a few typical examples:
Increases Space
The open floor concept of the no loft provides plenty of space for your backyard guest house’s furnishings, appliances, and other conveniences. With this layout, you can maximize the space without compromising on comfort or style.
Enhanced Effectiveness
With these compact house kits, you will benefit from higher energy effectiveness and price savings over time due to decreased power expenses without needing several floors inside your home.
Option for Affordable Housing
The no-loft tiny house is a fantastic option for anyone searching for an economical piece of real estate they can call home because of its effective design and compact size. With its no-loft compact homes, the numerous modular ADUs accessible provide you with an excellent lifestyle at a low price.
Eco-friendly Alternative
The no-loft tiny house uses fewer resources and materials than conventional dwellings, which results in a lesser environmental impact. To cut down on expenses and time during construction, this layout can also be prefabricated. Furthermore, because the house is small, it uses less energy for heating and cooling, which lowers energy expenditures.
Problems With a Tiny House With No Loft
Small Storage
The lack of numerous floors in the house might restrict the amount of storage space available, making it challenging to store things like heavy furniture and out-of-season apparel. The one-story tiny house might not be your best option if you have a sizable family and a lot of stuff to store.
Discover some incredible shed home designs that might be ideal if you have trouble finding storage space.
Inadequate Privacy
A small house with no loft may find it difficult to accommodate several tenants who want their area because of its open floor plan.
Minimal Ceiling Height
Without an upper level, the tiny house’s inside typically has low ceilings, which can occasionally feel claustrophobic or crowded.
What Are the Options for a Tiny House Without a Loft?
Murphy Bed On A Tiny House
When not in use, Murphy beds are an obvious way to balance out a bed’s area without giving up too much. However, this could be a solution to consider if you want to put your bedroom on the ground floor.
Tiny House Elevator Beds
Another common choice is to install an elevator bed in your small house, which descends from the ceiling. It is quite logical because it is always there if you need it yet can surge up and disappear when you do not.
The majority of folks have used wire winches for raising and lowering the bed as well as garage door parts for this. As you toss and turn, you’ll want to ensure sure there is no play in the bed when it is lowered.
Day Beds and Futons For A Single Floor
Another option for combining your bed and sofa is a daybed, but these often only do one or the other well, not usually both. The same is true of futons; while they seem wonderful in principle, sitting on some of the most expensive futons will reveal that they are never truly comfortable.
Tatami Mats: No Bedroom
Tatami mats are only found in a select few modest homes. Since several owners had traveled to Asia, they were forced to adapt to that sleeping style and bring it with them when they returned home. Some people do have a thin comforter-like mat that is padded and placed on top.
Tiny House Hammocks
Another excellent choice is a hammock, which you can use to stretch out at night and then quickly fold away in the morning by unhooking one side. For visitors, this is an excellent choice as well.
No Loft Tiny House or Tiny House with Loft
Both the standard multi-level house and the no-loft tiny house have benefits and cons. Before settling on a specific design, it’s critical to determine which layout fits your lifestyle the best.
The no loft may be ideal for individuals seeking a practical answer for living in a small area. It can offer all home comforts thanks to its open floor concept and affordability—without losing space or flair.
Here are five significant distinctions between a regular home with a loft and a tiny house without one:
Size
Usually smaller than a regular multi-level home, a tiny house with no loft is an effective way to conserve room while still being able to live comfortably.
Layout
An open-concept design, which allows the addition of natural light and an open ambiance, is typical of a no-loft tiny house. A multi-level home, on the other hand, typically includes different rooms on each story, which might obstruct light and airflow.
Cost
Due to their size and the absence of additional features like lofts or balconies, no-loft tiny homes are typically far cheaper than their two-story equivalents.
Maintenance
A no-loft tiny home is simpler to manage overall because it has fewer rooms, which means less care for maintenance, decorating, and repairs. Larger multi-level homes, in contrast, can eventually require substantial and expensive maintenance.
Design Elements
The size of a no-loft tiny house limits the design features that can be used, allowing owners to be more imaginative in their interior decorating without going overboard. Traditional multi-level homes may be able to accommodate more design features, but if done incorrectly, these may frequently become overwhelming.
Disadvantages of Having a Bedroom on the Ground Floor in a Tiny House
A loft bedroom does not need to be a full-height space because you are only lying down in it, unlike regular bedrooms, which may take up a lot of room. This is one of the reasons why so many tiny houses feature bedroom lofts and how to organize a small bedroom.
If you contemplate how little space you have in a tiny home, the bedroom will occupy at least the same amount of space as the mattress. To limit the bedroom space, you may construct your bed into a little nook that contacts three walls, just like the tiny homes below.
The drawback of this strategy is that you can not get out of bed from the other side, so you have to crawl in. You will need even more space if you want to be able to move freely on either side. If you need adequate room for a wheelchair, you will account for extra access space.
Reasons You Might Still Want a Loft
For a few reasons, you might wish to install a loft in your one-story tiny house, even if it does not have a sleeping loft. The initial benefit is that they provide excellent storage options, especially for items that aren’t utilized frequently but are nonetheless necessary to keep.
FAQs
Can I Have a Tiny Home With No Loft?
Yes, you can have a tiny house without a loft. There are many designs available that offer alternative sleeping arrangements, such as a downstairs bedroom or a bunk bed.
Can I Still Have a Master Bedroom in a Tiny Home Without a Loft?
Yes, you can have a master bedroom in a tiny house without a loft. There are designs available that allocate a separate area on the main floor for the bedroom.
How Can I Use the Loft Space in a Tiny House With No Loft?
In a tiny home, the loft space can be utilized for various purposes, such as storage or creating a cozy reading nook with a hammock.
Are There Any Tiny Home Designs With a Single Floor?
Yes, there are many single-floor tiny house designs available. These designs provide a convenient and accessible living space without the need for stairs or a loft.
What Are Some Popular Tiny House Designs Without a Loft?
Some popular tiny homes and tiny house-on-wheels designs without a loft include the Traveler XL and the Gooseneck. These designs provide a single-level tiny house with ample living space.
The Wrapping Up
We sincerely hope you enjoyed reading about tiny homes without lofts. They have a lot to offer in terms of affordability, upkeep, mobility, and accessibility. However, it also has significant drawbacks, including zoning restrictions, storage needs, privacy concerns, and utility connections. Additionally, you can add your particular flair and personality to your compact house without a loft.
We appreciate your reading and trust you learned something new. Please feel free to contact us with any queries or remarks you may have. And keep in mind that size is irrelevant; what matters is what you do with it if you are ready to live in a tiny house with no loft.





