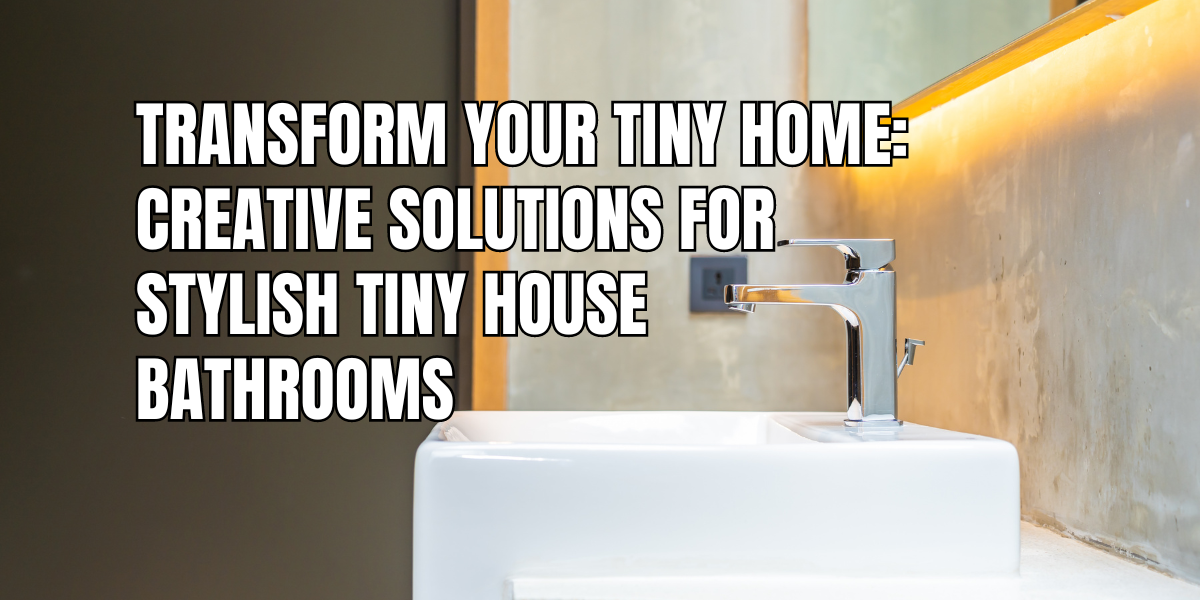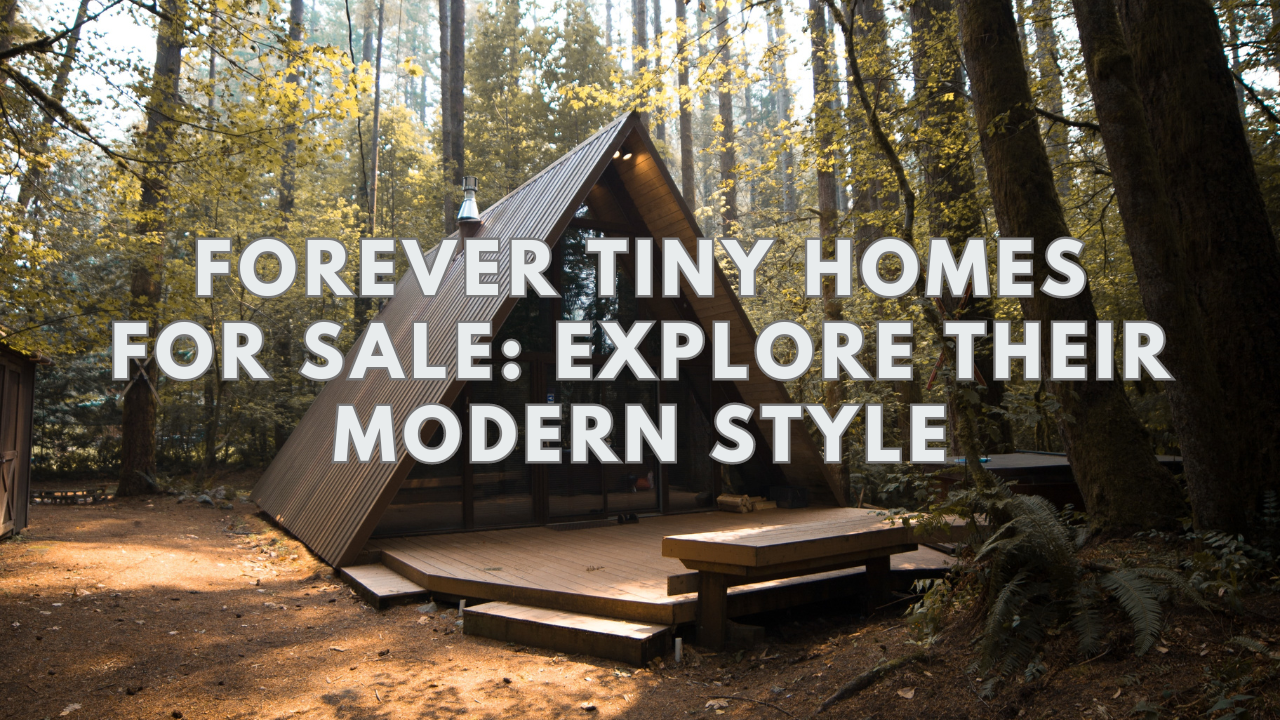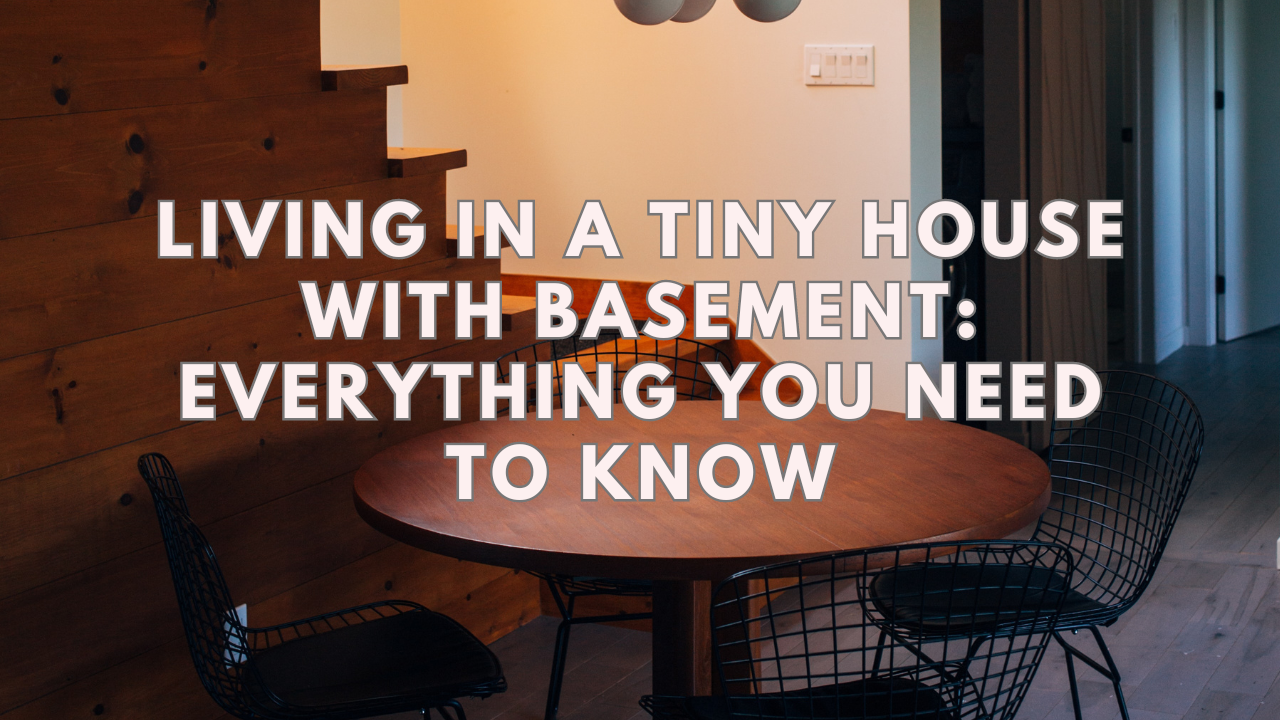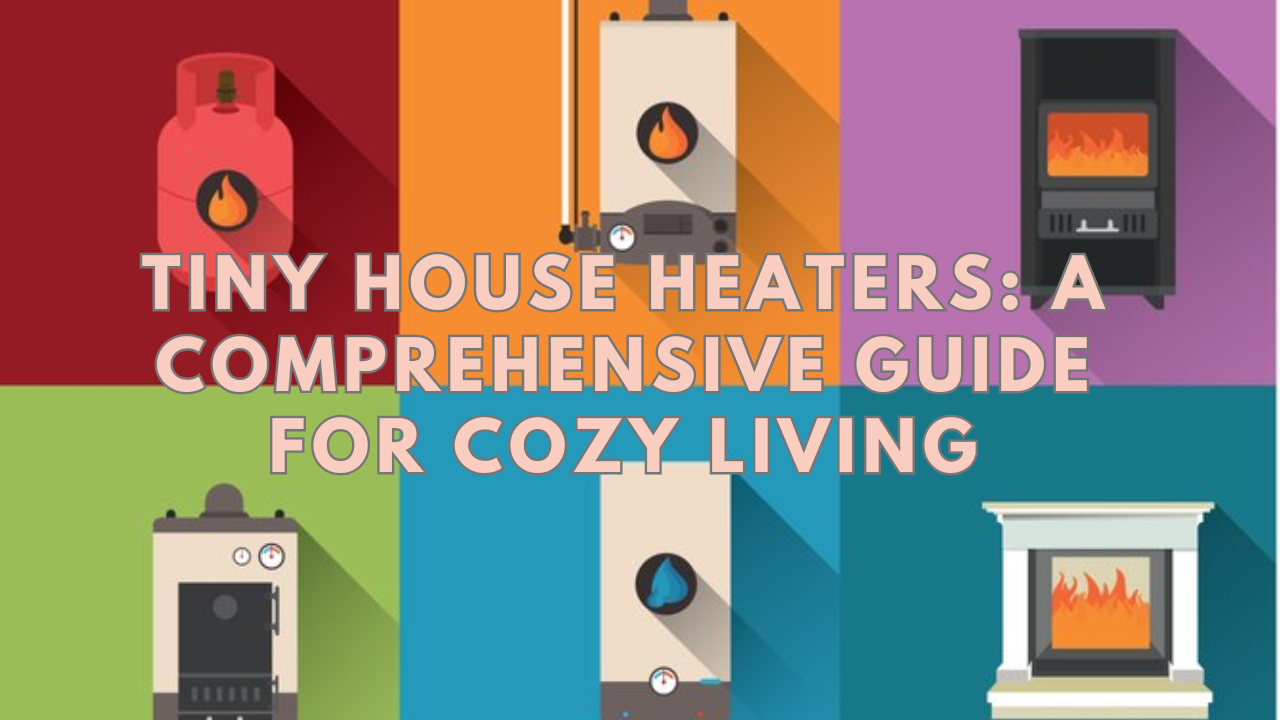A tiny house bathroom is hard to design and construct since it calls for efficiency, ingenuity, and invention to make the most of the available space and materials. However, as it reflects the personality, interests, and values of the owner, the bathroom can also be a source of inspiration, comfort, and design.
In this post, we will look at a few characteristics, advantages, and examples of tiny home bathrooms and how you might design the bathroom of your dreams.
What Are The Dimensions Of A Tiny House Bathroom?
The size of your shower often determines a tiny house’s width. In a perfect world, it is preferred to have a 36″ wide shower, but the layout might not allow for it. The smallest shower you locate at an extensive hardware store is roughly 32″ by 32″.
The distance between the toilet and shower often determines the width of a bathroom in a tiny house, plus 4-6 feet for strolling.
The total comes to at least 3 feet broad by 10 feet long. Your space will increase to 2-3 times that if you have a tub, particularly a stand-alone tub.
Essentials of a Tiny House Bathroom
Ventilation
The recommendation is to invest in a fan you can put on a timer so that it can ventilate while you shower but keeps running for another 30 minutes once you leave for the day. You will have a cozy and secure tiny house living space if you add a way to dehumidify the air.
Toilet
In a tiny home, you have a few different options for bathrooms:
Standard Flush Toilet
The need for a direct link to the sewer system is the most evident drawback of conventional flush toilets. Each flush uses roughly five liters of water. Moreover, your floor must have a sizable hole dug out for them.
Pros:
- Widely accessible
- Inexpensive
- Easy to use
- No significant upkeep
Cons:
- Need sewer connection
- With more codes
- Per flush, 1–5 gallons
- More difficult plumbing
Composting Toilet
A composting toilet can shorten the time you have to come into contact with your waste, does not need plumbing (no tube, water line, or drain), is good for the environment, and looks tidy. They cost a lot, though, and need electricity for ventilation.
Pros:
- Easy setup
- Cheap to construct
- Materials abounding in the supply
- Waterless
Cons:
- Possesses that “ick” quality
- There are other fragrances to enjoy
- Requires emptying
- Visitors might decide not to use
Incinerating Toilet
Instead of utilizing water to burn the waste, incinerating toilets use electricity, propane, or fossil fuels. They have the benefit of not requiring you to fret about where to dispose of waste, but they also emit smoke and call for a hole to be dug in your house.
Pros:
- Off-grid alternative
- Decreased “ick” factor
- Easier to approach by visitors
- Not using water
Cons:
- Need power and ventilation
- Some odors
- Reviews vary
- Expensive
Shower
Spend some time considering what would be convenient for you and what would be comfortable for your daily life. You can install a corner entry shower head in a larger bathroom or a three-sided alcove shower in a small bathroom to conserve space. If you want more room, a sizable walk-in shower will provide it for you.
Sink
Bathroom sinks come in a wide variety, and there are many factors to consider. Choosing the ideal bathroom sink for the restroom can be a little overwhelming with the forms, sizes, and styles available, and the various materials used. Spend some time deciding what would suit you best, the vessel sink or countertop, considering the appearance and the functionality, such as if you require storage or would rather have floor space.
What Are Some Basic Tiny House Bathroom Designs?
Your plan should always contain your necessities, minor pleasures, and modern technologies.
How Often You Use the Tiny Bathroom
The frequency of your toilet visits impacts how the project is completed. Storage and utility are essential for people who live in compact homes full-time. You require a location to keep toiletries and other bathroom necessities.
Your tiny bathroom should be a location you love visiting despite its limited size. Like a big bathroom, it requires a spot to relax and rejuvenate.
Calculate It Out
You will want to utilize every square inch of a small house. Take measurements of your floor, entryway, ceiling height, and the locations of your plumbing fixtures.
You can arrange your space appropriately once you get your dimensions down. Measurements will enable you to buy or construct your vanity, arrange storage where you can in your shower, and more.
Basic Bathroom Designs for Tiny Homes
The fundamentals are where bathroom design begins. You need identical fixtures whether the restroom is in a six thousand square foot house, a tiny house on wheels, or a tiny home. A toilet and a sink are necessities in every bathroom.
You will also need an effective shower in a little house. From there, you can change the shower’s style, appearance, and design.
What Items Are Must-Haves for You?
There are some amenities or luxuries that are necessary even in a tiny environment, but keeping a simple tiny house interior.
Consider the qualities you require first. A towel warmer might be a lovely indulgence that does not take up much space if you live in a chilly region. You will probably need multiple hooks if you are on the water to hang towels and bathing suits.
A wide mirror or a full-length one on the back of the door might be helpful if you use your bathroom as your primary location to get ready. Invest more in finer fixtures if you enjoy taking long, pleasant showers.
Tricks for Saving Space
In a small room, pocket doors will be your best buddy. These enable your door to glide directly towards the wall without requiring more room. Additionally, use shower curtains or doors that pull inside the custom shower.
With some clever storage, your bathroom vanity and sink must be compact enough to allow people to enter and exit.
Try Vertical
Vertical shelves provide much-needed space for storing extra bathroom supplies and amenities. Use baskets to keep things organized if you do not want everything on display. Using baskets is a superb method to organize your small bathroom space and fit more necessities. You can fit even more storage if you can fit a mirror and an above vanity cabinet.
The Innovative Bathroom Designs for Tiny Homes
Wet Bath
Your shower is essentially the entirety of your bathroom. Although this is a particularly effective idea for saving space, it can also be challenging to control dampness. Take a look at this wall-saving waterproofing method.
Tiles are an excellent alternative for waterproofing and options for design, despite their weight. Another way to enlarge a small space is with light-colored tiles.
Galvanized Tub
Almost everyone may relax in this chic rural tub. A major benefit of the metal is its strength and lightness, as well as the fact that it is reasonably inexpensive when compared to other freestanding bathtubs.
Go Mirrorless
Think about moving the mirror or doing without one altogether. Your small bathroom will have additional space for shelving or extra storage if the mirror is removed. Other alternatives include mounting a mirror inside the medicine cabinet or on the back of a door.
Sliding Door
Why make your tiny home’s bathroom layout even more compact by including an interior swinging door? The best choice for you is a sliding door. It will always remain perpendicular to a rail and is pretty fashionable.
Toilet – Sink
This toilet-sink combination embodies universal design by being both environmentally and aesthetically friendly. The sink employs recycled water, which lowers your water bill while also saving space—a crucial consideration in a bathroom fit for a tiny house.
Corner Tub
This small bathtub is ideal for the bathroom of a tiny house because it is extremely attractive and space-efficient. This tiny tub enlarges a small bathroom, with the major barrier being space.
Sink In Shower
It is yet another excellent option for saving space. It’s a clever idea to make the most of the space while maintaining all of the bathroom services by installing a tiny corner sink in the shower.
Rustic Wooden Tub
It’s not necessary to sacrifice design to save space. The tiny wooden tub looks nice while functioning as a shower pan would. You can fully utilize the small space thanks to a drape that hangs from the ceiling and prevents water from splashing over the walls.
Glass
Getting rid of the tub and installing a walk-in shower is a great way to conserve area and make a room appear larger. Glass walls surround the shower, which makes the space appear larger and much more solid than a curtain for the shower. You can add glass covers to a tub if you are not quite ready to give up the bathtub.
FAQs
What Are Some Creative Solutions for Tiny House Bathrooms?
When designing a tiny house bathroom, it’s important to maximize the use of space and think creatively. Here are some ideas:
- Utilize vertical space by installing shelves or storage units above the toilet or sink.
- Opt for a corner shower to save space.
- Consider using a composting toilet or a compact flush toilet to minimize water usage.
- Incorporate clever storage solutions, such as built-in cabinets or hidden compartments.
- Install a skylight or use natural light strategically to make the space feel larger.
- Use light-colored tiles or subway tiles to create an illusion of spaciousness.
How Can I Make a Tiny Home Bathroom Feel Larger?
There are several tricks you can use to make a tiny house bathroom feel larger:
- Use light colors for the walls, tiles, and fixtures. Light colors reflect more light and create an airy atmosphere.
- Install a large mirror to visually expand the space.
- Choose a glass shower enclosure instead of a solid one to create a more open feel.
- Consider installing a corner shower to maximize the floor space.
- Opt for a pedestal sink or wall-mounted vanity to free up floor space.
What Are Some Ideas for Maximizing Storage in a Tiny House Bathroom?
In a tiny bathroom, storage is key. Here are some ideas for maximizing storage:
- Install floating shelves or wall-mounted cabinets to store toiletries and towels.
- Use baskets or bins to organize and store items under the sink or in cabinets.
- Make use of vertical space by adding shelves or hooks on the walls.
- Utilize the space above the toilet or on the back of the bathroom door for additional storage.
- Consider built-in storage solutions, such as recessed shelves or hidden compartments.
How Can I Create a Stylish and Functional Shower in a Tiny House Bathroom?
Creating a stylish and functional shower in a tiny house bathroom requires careful planning. Here are some tips:
- Opt for a corner shower or a compact walk-in shower to save space.
- Choose a showerhead with adjustable settings to customize the water flow.
- Consider using a rain showerhead for a luxurious and spa-like experience.
Conclusion
The bathroom in a little house is for more than simply personal hygiene. Likewise, it reflects your way of life, preferences, and outlook. The bathroom space in a tiny house can provide you with several benefits, like increased comfort, convenience, and creativity, while saving you time, money, and space.
You can design and furnish the bathroom in your small house to meet your needs and tastes, whether you utilize a wet bath, a dry bath, or a combination of the two. Composting toilets, tankless water heaters, skylights, and storage options are just a few additional elements you may add to your tiny home bathroom to increase its usefulness and effectiveness.





