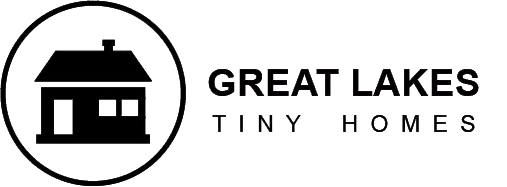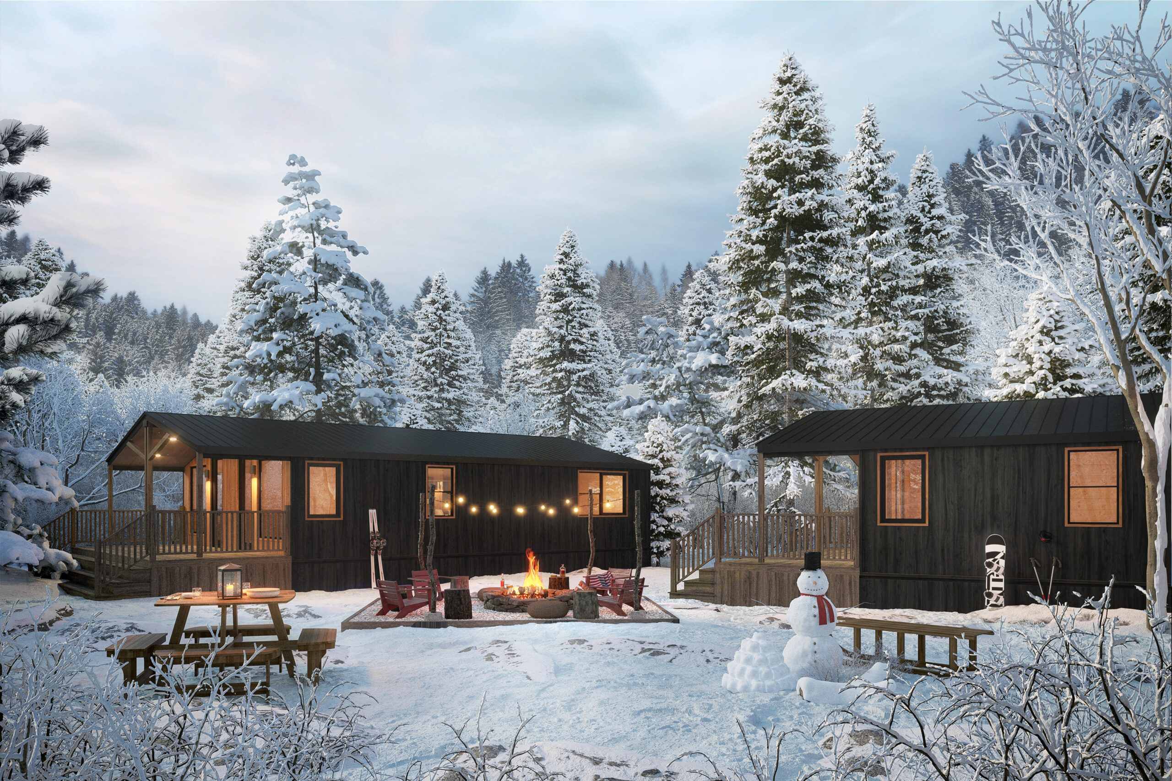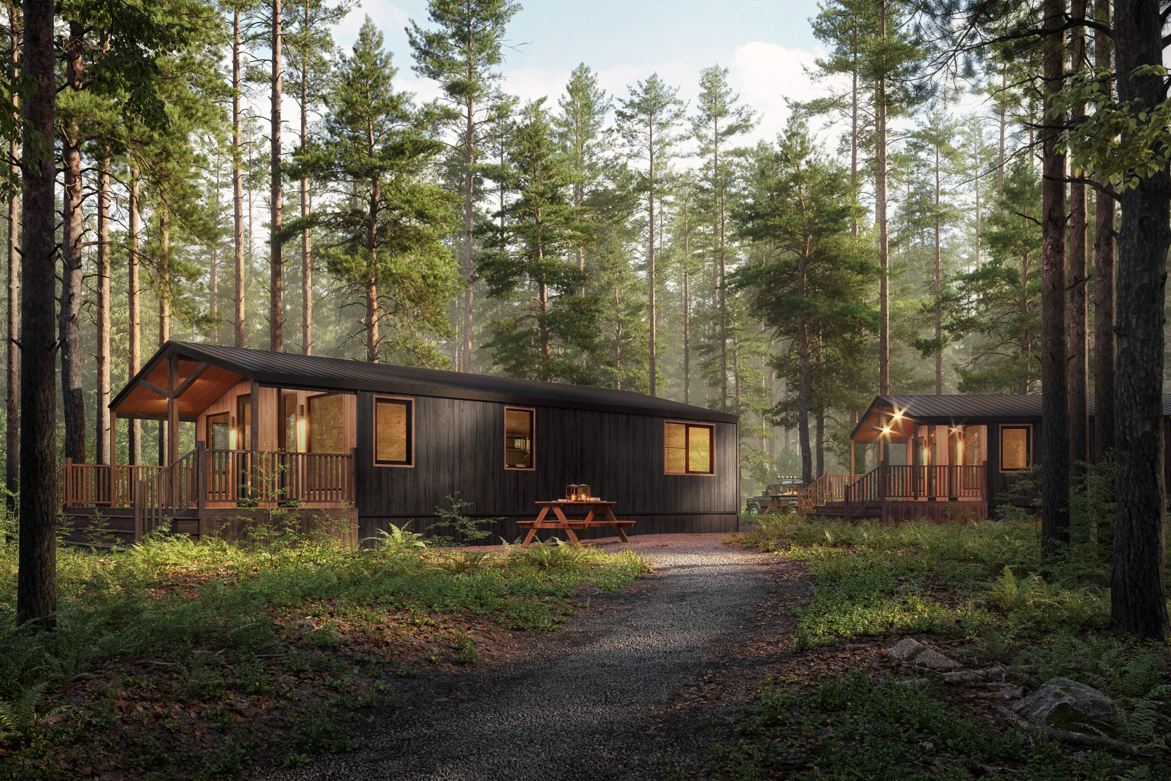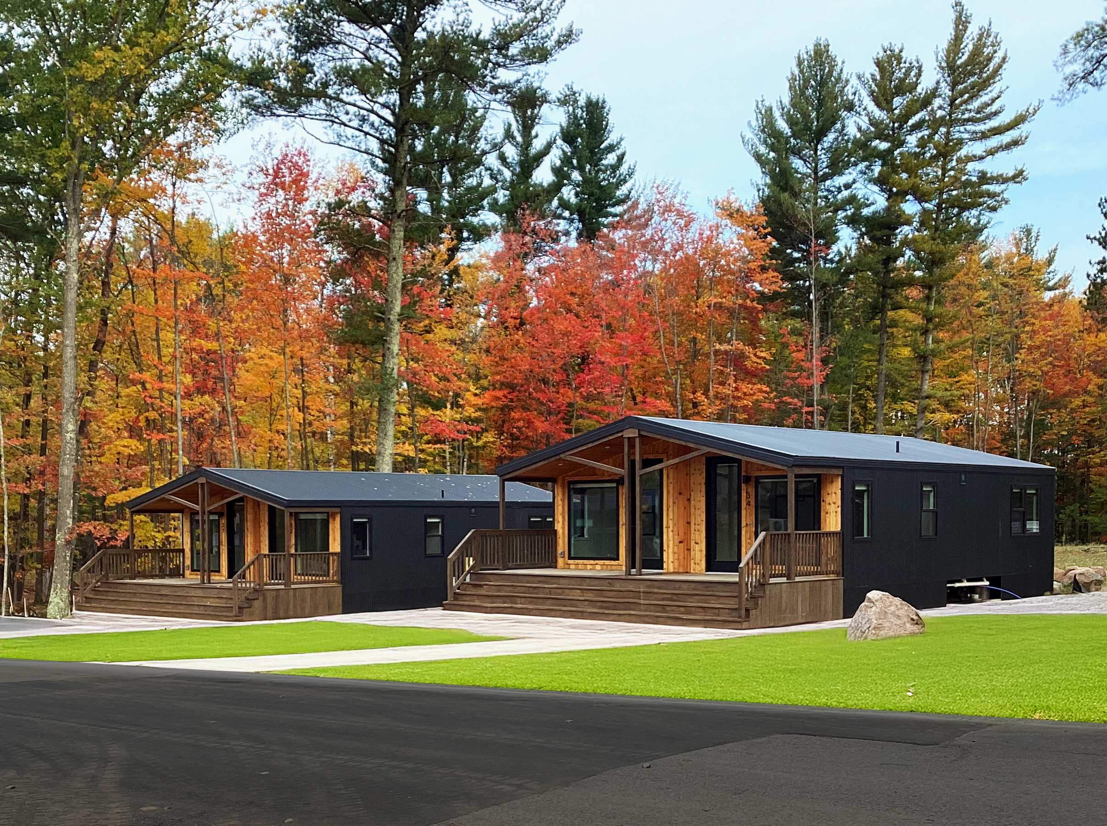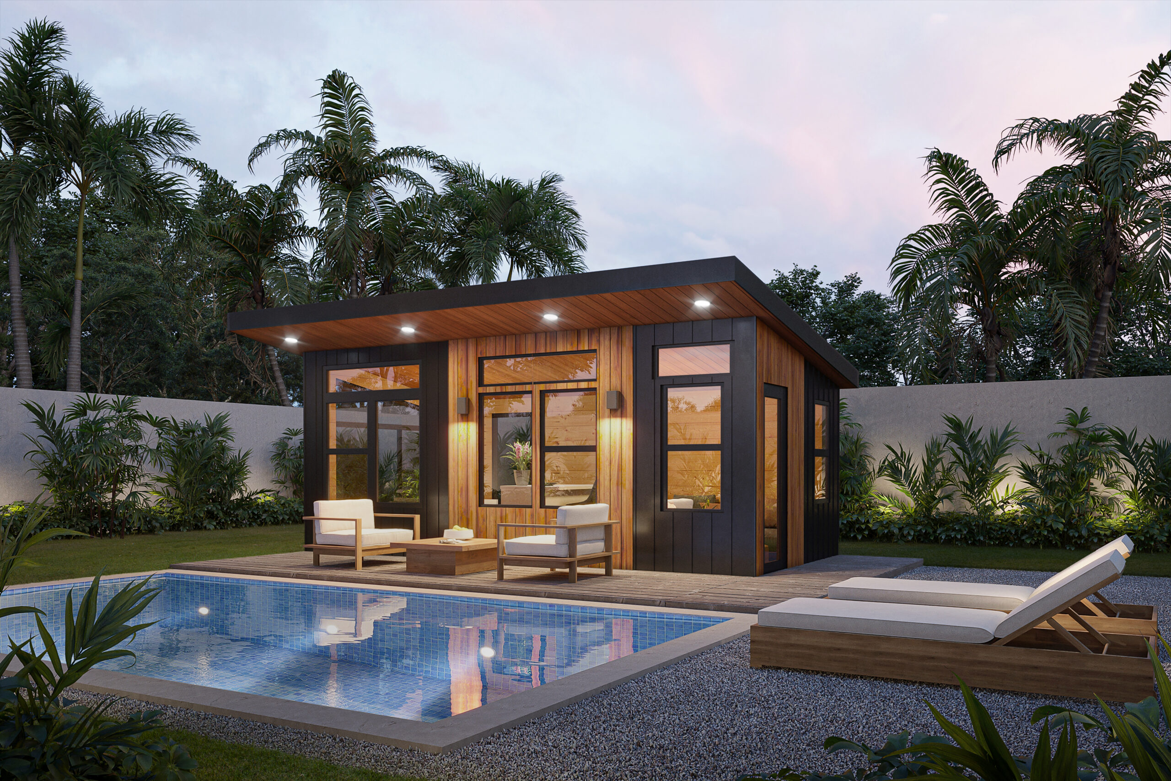The Resort 3/2
The Resort 3/2 Overview
- Square Feet: 792
- Sleeps: Up To 6
- Layout: Duplex
- Price Starts At: $180,000
- Ships To: Nationwide
- Category: Duplex, Small Homes
- Dimensions: 24'9"x42'3"
Our Thoughts
This Model was Specifically designed with Resorts & Short-Term Rentals in Mind. We took 2 Units and built them together as 1, allowing the opportunity to rent 1 or both units to an individual family.
schedule a call to customize The Resort 3/2 for you
3 Unique Exterior Options
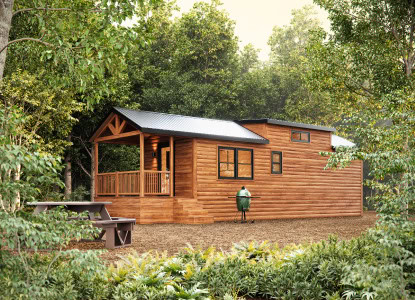
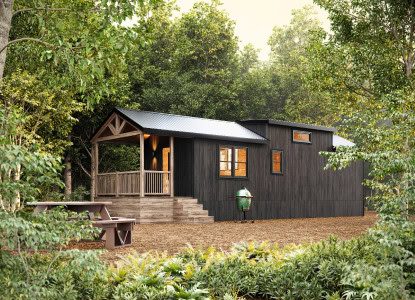
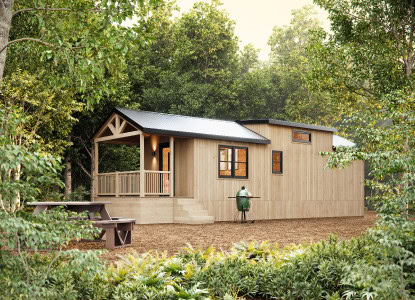
4 Unique Interior Options
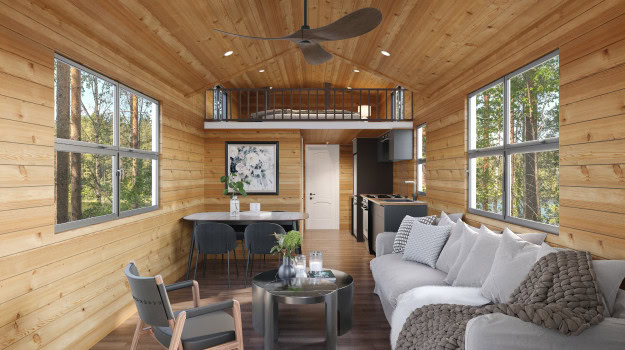
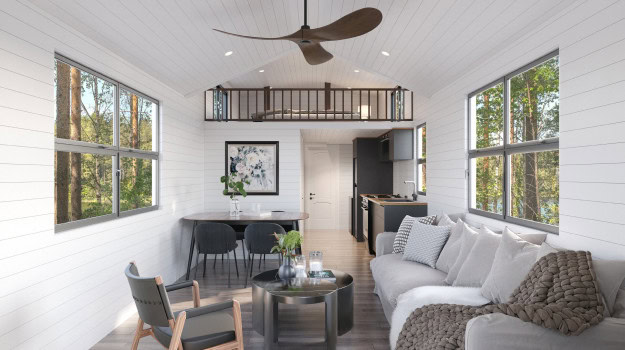
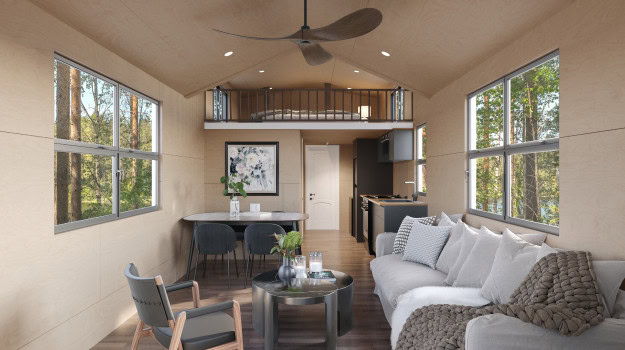
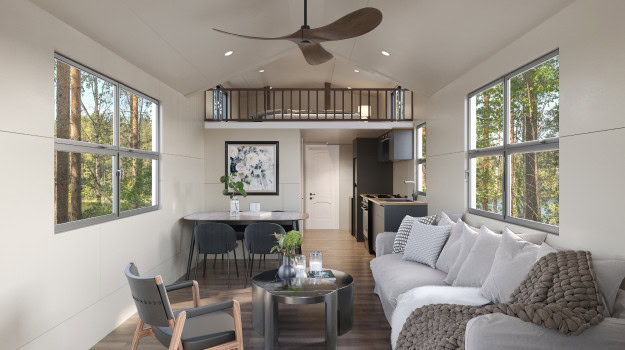
How It Works

Share Your Vision
Tell us about your dream tiny home—your design preferences, lifestyle needs, and budget.

Custom Design Plan
Our experts create a personalized blueprint for your tiny home, ensuring functionality and style.

Construction & Assembly
Your tiny home is built with care using high-quality materials, leveraging our 100+ years of building experience.
Standard Features of The Resort 3/2 Model

RVIA Seal (our Park Models are built to the ANSI A119.5 Standards)

Matte black corrugated metal roof and siding

Floors constructed of 2×6 joists spaced 16” on center with ¾” OSB subfloor

ProVia smiith fiberglass entry door with full glass, custom tempered glass with aliminum frame for A-frame

Birch cabinets with flat panel doors and drawer fronts, with full extension soft close drawers, and soft close doors and laminate countertops in the kitchen

Full wired, plumbed, and insulated to meet ANSI A119.5 Standards
The Resort 3/2 Specifications
Overview
- 24′ 9″ Wide x 42′ 3″ Long Overall Measurement (Outside Overhangs)
- 2 – 12′ x 33′ Long Building Dimension = 792 sq ft
- 3 Bedrooms
- 2 Bathrooms
- 9′ Porch on Front w/ 6′ by Roof
- Sleeps 6 People Comfortably
- Designed Specifically with Resorts and Short-Term Rental in Mind
Exterior Designs
- Trailers = 2 Custom, Heavy Duty Steel, 4 Axle Chassis w/ Detachable Hitches
- 2”x6” Roof Trusses, 24” On-Center w/ 7/16” OSB Underlayment & Ice Guard
- 2”x4” Studs, 16” On-Center w/ 7/16” OSB Sheathing, House Wrap & Window/Seam Tape
- 2”x6” Floor Joists, 16” On-Center w/ ¾” OSB Subfloor
- Anderson 100 Series, Double Pane Windows (Black)
- Provia 36” Full Glass Entry Doors (Black)
- Matte Black Door Hardware w/ Deadbolt
Insulation
- R13 Closed Cell Spray Foam in the Walls
- R19 Closed Cell Spray Foam in the Floor & Ceiling
Interior Designs
- Luxury Vinyl Plank Flooring Throughout
- Walls & Ceilings finished with 1/2″ Birch Plywood (Painted White)
- Solid Slab Interior Doors
- Matte Black Door Hardware
- 3 Built-in Beds w/ Headboards
Kitchenette Designs
- 2 – Coffee Bars w/ Microwave & Mini Fridge Compartments
- 2 – Open Shelves w/ Coffee Mug Hangers
- 2 – 3.2 cu ft Frigidaire Retro Compact Refrigerators
Bathroom Designs
- 2 – 32″x60″ Shower Stalls w/ Glass Doors
- 30″ Vanity w/ Quartz Top & Porcelain Sink
- LED Black Framed Bathroom Vanity Mirror, Illuminated, 3 Color Light
- Standard White Elongated Toilet
- Exhaust Vent Fan w/ Light
Utilities
- Stiebel Eltron DHX Trend Electric Tankless Water Heater
- 38 Receptacles (4 GFCI) 16 Switches w/ White Covers
- 12 White Flush Mount Ceiling Lights Throughout
- 2 Black Exterior Wall Sconce on Porch
- 4 Black Flush Mount Ceiling Lights on Porch
- 2 Exterior Outlets w/ Covers on Porch
- 2 – 18,000 BTU Multi-Zone Ductless Mini Split Systems
- Safety Features include, Fire Extinguisher, Smoke Alarms & Carbon Monoxide Detector
- 2 – 100 AMP Breaker Boxes Ready to Connect to Power Source
- All Plumbing Ready to tie into 3″ Pipe
- Water Lines Ready to Connect to Female Garden Hose Bibb
The Resort 3/2 Home Floor Plan

