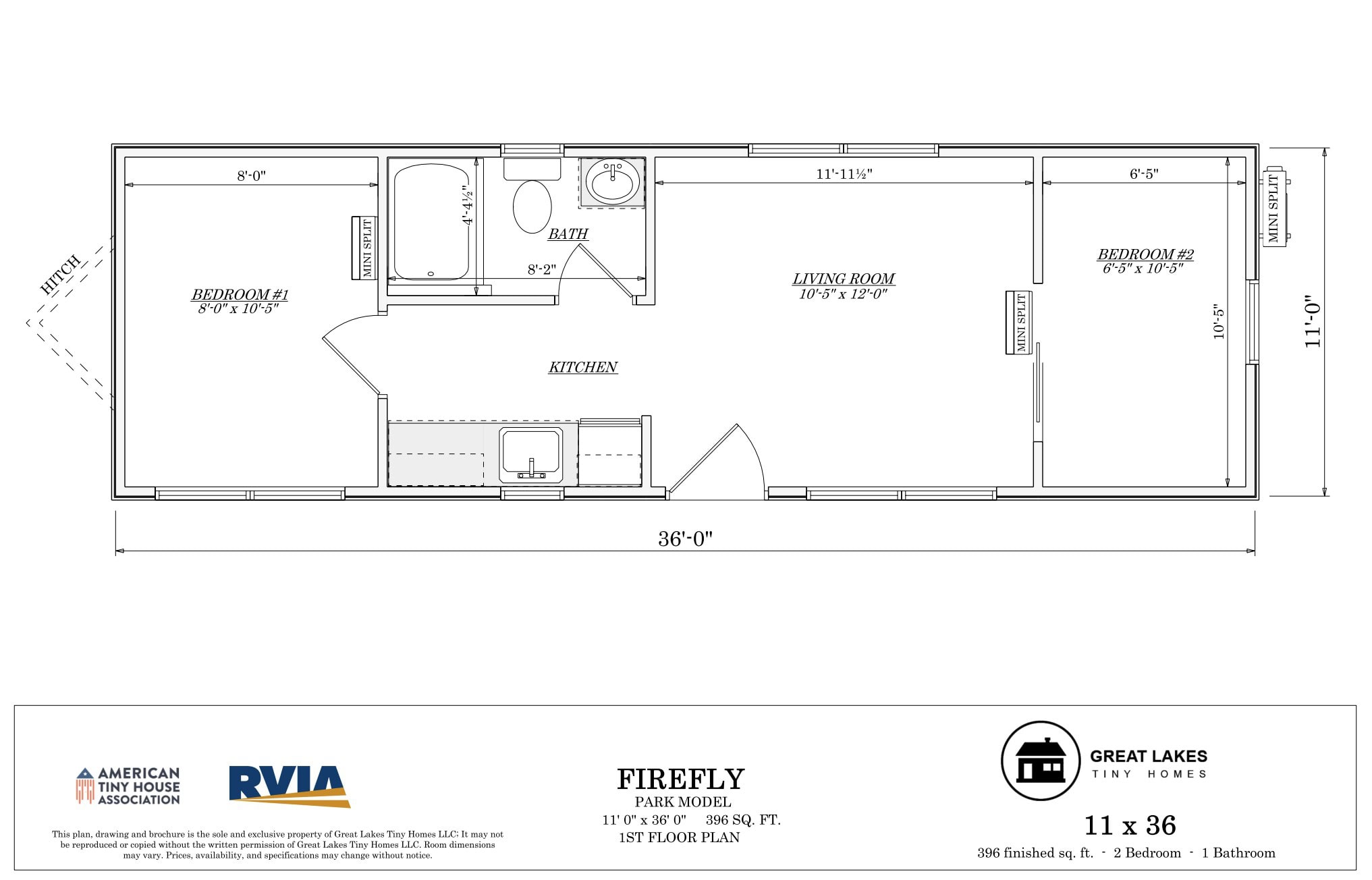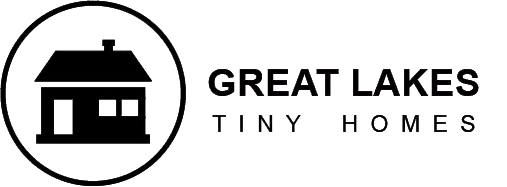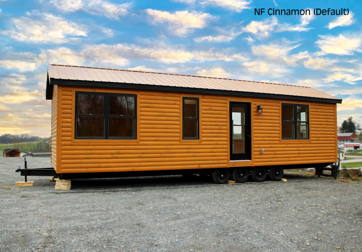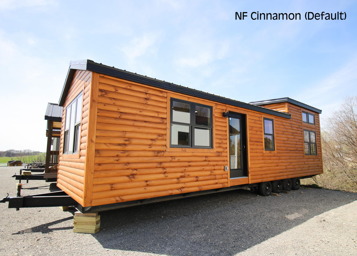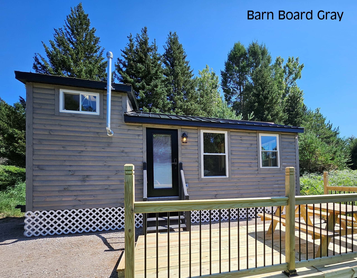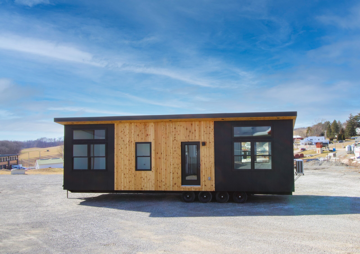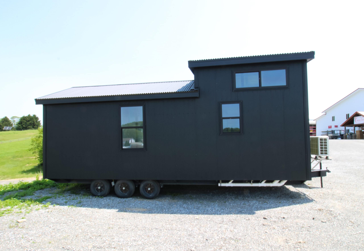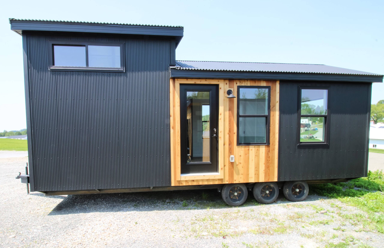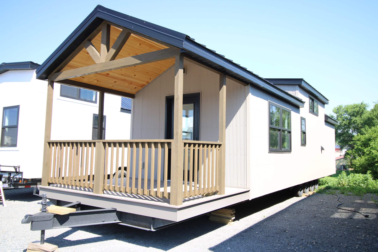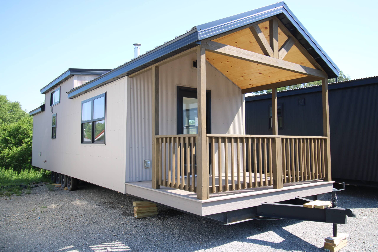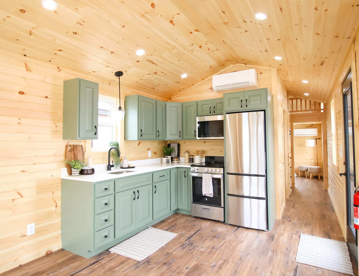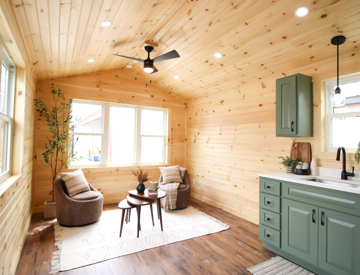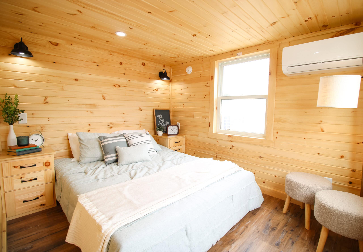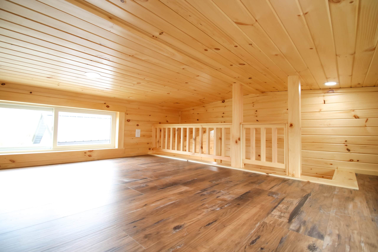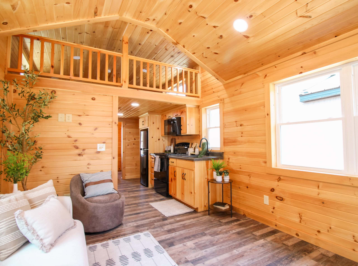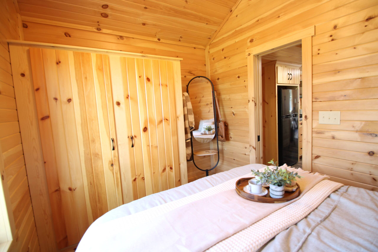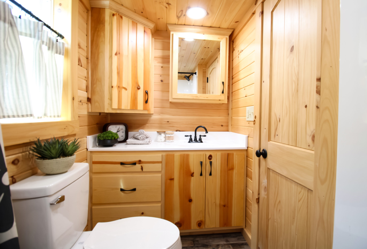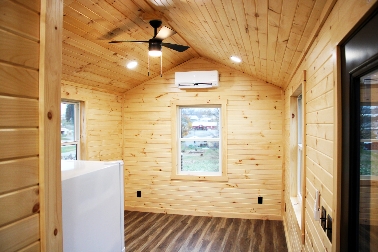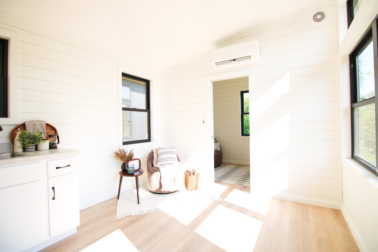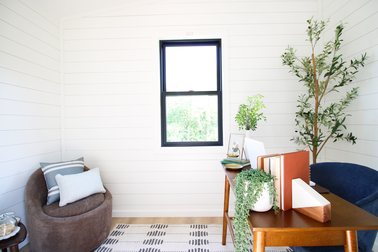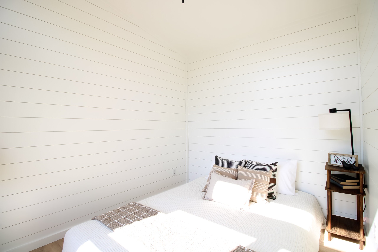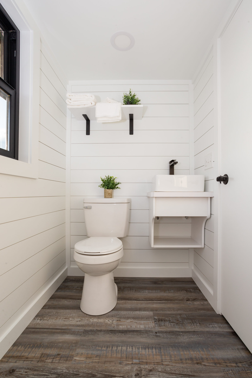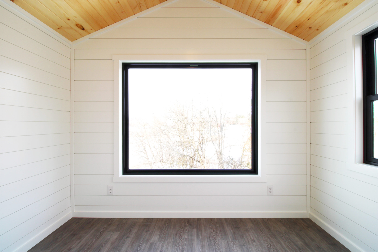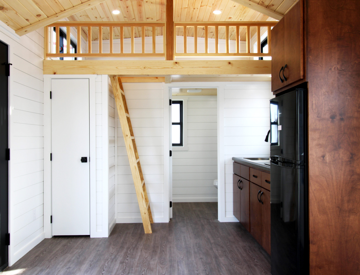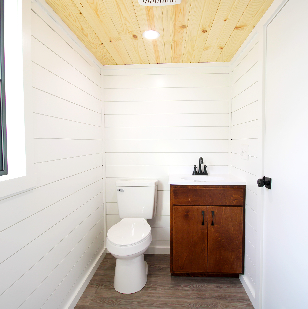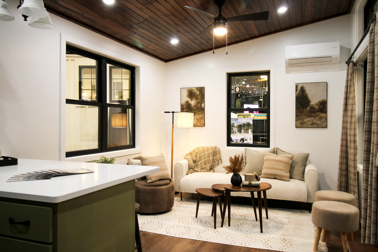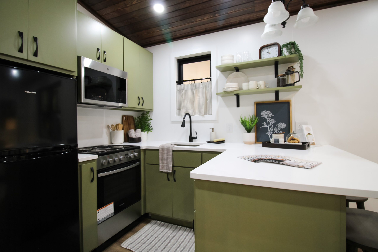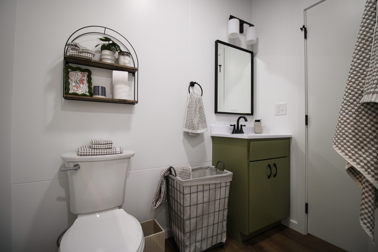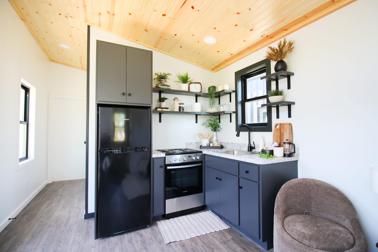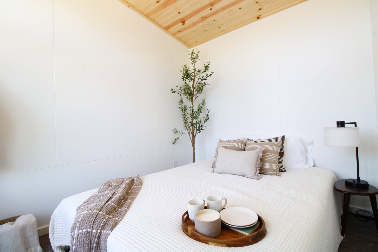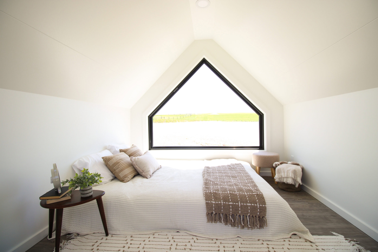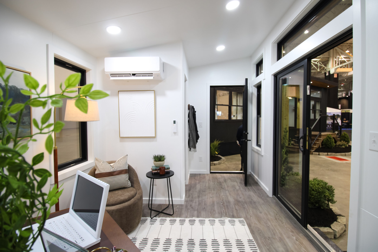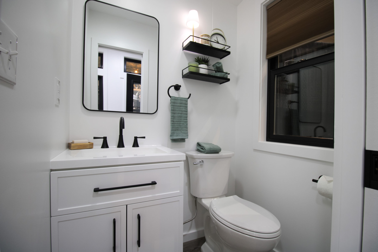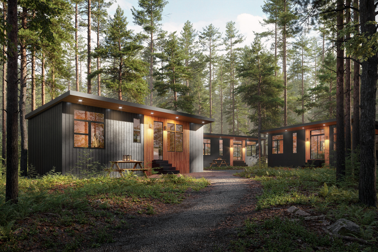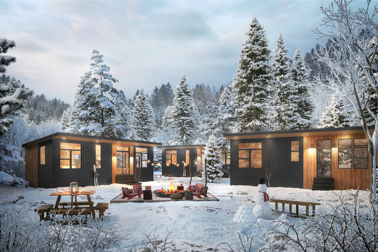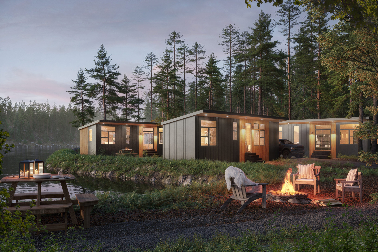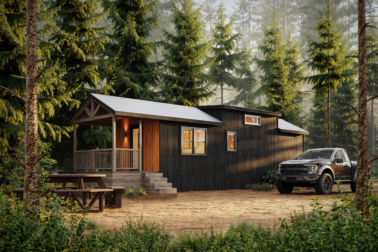Firefly

You'll know if tiny living is for you
Firefly Overview
- Square Feet: 396
- Sleeps: Up To 4
- Layout: 2 bedroom 1 bath
- Price Starts At: $89,400
- Ships To: United States
- Category: Cabin, Park Models
- Dimensions: 12' x 37'
The Firefly is a 2 bedroom 1 bath Park Model Tiny Home. The exterior has half log siding and a metal roof, while the interior has a rustic feel with tongue and groove pine walls and ceiling. The kitchen features a stainless steel sink, refrigerator and a microwave. The living room is a great place to sit with plenty of natural lighting. The bathroom is complete with a toilet, vanity and shower. The Firefly has a master bedroom on one end of the home and a second bedroom on the opposite end, making it a great option for a small family or guests. This home comes with a mini split for cooling & heating.
Reserve Your Build Spot For $2,500 Down
Our Thoughts
This Model has that Great Outdoorsy feel. This is the Perfect Model to put next to a Lake for a Weekend Getaway or Airbnb/Rental Property while still having plenty of room for Long Term Living. The Firefly comes equipped with 2 Bedrooms, 1 Bathroom a Kitchen and a nice sized Living Area.
How It Works

Share Your Vision
Tell us about your dream tiny home—your design preferences, lifestyle needs, and budget.



Custom Design Plan
Our experts create a personalized blueprint for your tiny home, ensuring functionality and style.



Construction & Assembly
Your tiny home is built with care using high-quality materials, leveraging our 100+ years of building experience.
Standard Features of Firefly Model

RVIA Seal (our Park Models are built to the ANSI A119.5 Standards)

Premier Materials metal roof and siding with 40 year warranty

Floors constructed of 2×6 joists spaced 16” on center with ¾” OSB subfloor

Provia entry doors with full glass
Custom amish made cabinets with soft close drawers and doors.

Full wired, plumbed, and insulated to meet ANSI A119.5 Standards
Firefly Specifications
Overview
- 12’ Wide x 37’ Long Overall Dimensions (Outside Overhangs)
- 11’ Wide x 36’ Long Building Dimensions = 396 sq ft
- 2 Main Floor Bedrooms
- 1 Bathroom
- Sleeps up to 4 People
- A Great Model for Long-Term Living or Short-Term Rental
- RVIA Seal Built to ANSI A119.5 Standards
Exterior Designs
- Trailer: Custom, Heavy-Duty Steel, 4-Axle Chassis w/ Detachable Hitch
- Pine D-Log Siding & Trim (Stained)
- 28 Gauge, Premier Rib Metal Roof (Copper)
- 2”x6” Roof Trusses, 24” On-Center w/ 1/2” OSB Underlayment & Ice Guard
- 2”x4” Studs, 16” On-Center w/ 7/16” OSB Sheathing, House Wrap & Window/Seam Tape
- 2”x6” Floor Joists, 16” On-Center w/ ¾” OSB Subfloor
- Vinyl, Double Pane Windows (Black Exterior & White Interior)
- Provia 36” Full Glass Entry Door (Black)
- Matte Black Door Hardware w/ Deadbolt
Insulation
- R13 Closed Cell Spray Foam in the Walls
- R19 Closed Cell Spray Foam in the Floor & Ceiling
Interior Designs
- Luxury Vinyl Plank Floor Throughout
- Walls & Ceiling Finished in 7” T&G Knotty Pine Barn Siding (Clear Finished)
- Solid Pine Panel Doors
- Matte Black Door Hardware
Kitchen Designs
- Custom Knotty Pine Top Cabinets w/ Microwave Compartment & Flat Panel Doors
- Custom Knotty Pine Base Cabinets w/ Flat Panel Doors
- 18” x 22” Single Bowl, Drop-In Stainless-Steel Sink
- Laminate Countertop (Labrador Granite)
- Matte Black Faucet & Cabinet Hardware
- Soft Close Door Hinges & Drawer Slides
- Hotpoint 9.7 Cu Ft Counter-Depth Top-Freezer Refrigerator
- Midea 0.7 Cu Ft 700-Watt Countertop Microwave
Bathroom Designs
- 3’ x 4’ Fiberglass Shower w/ Corner Seat
- Satin Nickel Shower Head & Faucets
- Knotty Pine Vanity w/ Matte Black Door Hardware
- White Porcelain Countertop
- 16” x 24” Bathroom Vanity Mirror
- 13.5-in 2-Light Polished Chrome Transitional Vanity Light
- Standard White Elongated Toilet
- Exhaust Vent Fan w/ Light
Utilities
- Stiebel Eltron DHX Trend Electric Tankless Water Heater
- 2 Ceiling Fans w/ Lights (Black)
- 21 Interior Outlets (4 GFCI) & 11 Switches w/ Black Covers
- 1 GFCI Exterior outlet w/ Cover
- 1 Maxim 1024 Exterior Wall Sconce
- 2 Thru Wall Circulating Fans
- Single Zone Bosch 12,000 BTU Ductless Mini Split
- Safety Features include, Fire Extinguisher, Smoke Alarms & Carbon Monoxide Detector
- 100 AMP Breaker Box w/ Conduit for Direct Tie-In
- All Plumbing Ready to tie into 3” Pipe
- Water Line Ready to Connect to Female Garden Hose Bibb
Add-Ons & Upgrades
- 28 Gauge Metal Exterior Siding (+$1,000)
- 8” Nickel Gap Walls (+$5,500)
- Nickel Gap Ceiling (+$3,000)
- Birch Plywood Walls (Clear or Painted) (+$1,500)
- Birch Plywood Ceilings (Clear or Painted) (+$700)
- Loft Above 1 or Both Bedrooms (+$6,000)
- Butcher Block Countertops (+$900)
- Quartz Countertops (+$2,200 – $2,800 prices vary by color)
- 2 Burner Induction Cooktop (+$300)
- Frigidaire 24” – 4 Burner, 1.9-cu ft Freestanding Electric Range (+$1,600)
- Over-The-Range Microwave (+$700)
- Whirlpool Electric Stacked Laundry Center with 1.6-cu ft Washer and 3.4-cu ft Dryer (+$2,000)
- 2-in-1 Washer/Dryer Combo Unit (+$3,100)
- Multi-Zone Bosch 18,000 BTU Ductless Mini Split (+$1,700)
- A.O. Smith 19 Gallon Electric Water Heater (+$700)
- 18” Dishwasher (+$1,100)
- Frost Resistant Exterior Faucet (+150)
- Incinerating Toilet (+$5,000)
- Composting Toilet (+$4,000)
- Solar Systems (Starting @ $25,000)
- Electric Fireplace (+$700)
- Ethernet Wiring (+$150)
- Additional Recessed Lights (+$30 per light)
- Queen Sized Bed Frame w/ Storage Drawers (+$4,375)
- 74″ Tall Queen Sized Headboard w/ Storage (+$5,295)
- 84″ Tall Queen Sized Headboard w/ Storage (+$5,530)
- Custom Built-In Furniture (prices vary per piece)
- Custom Window Blinds (prices vary by style and size)
Firefly Home Floor Plan
