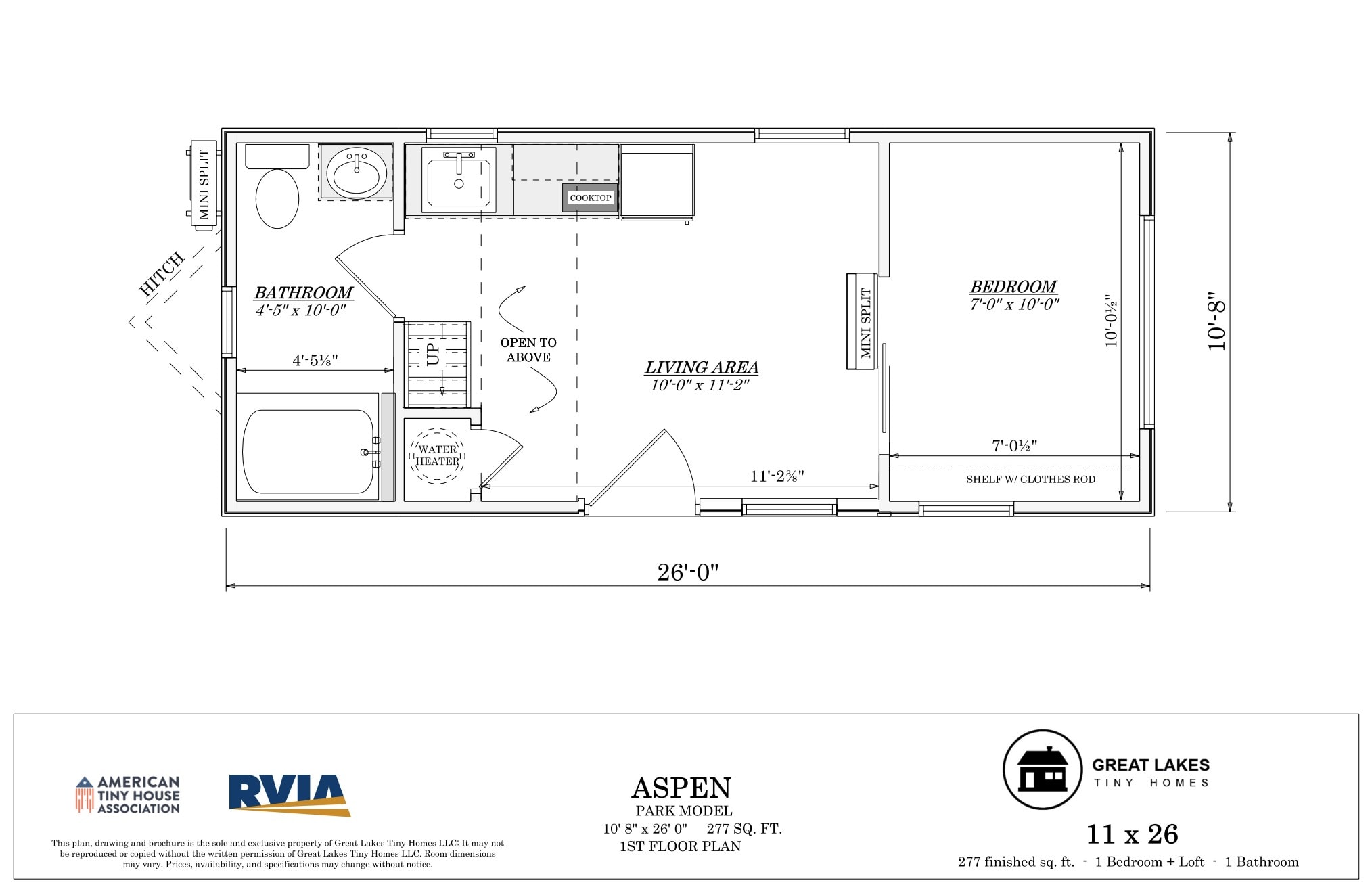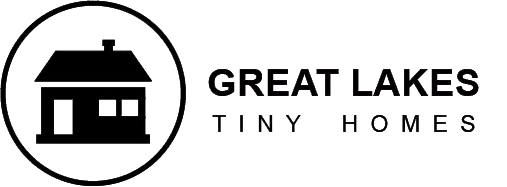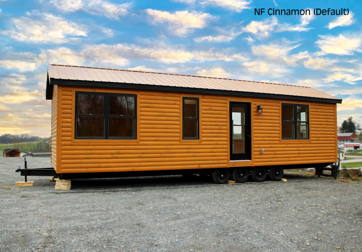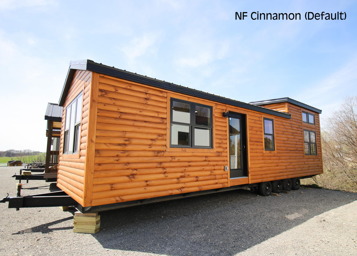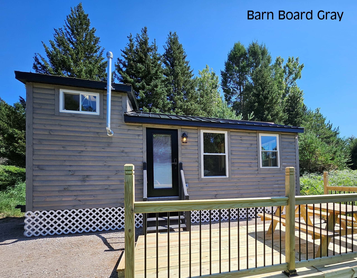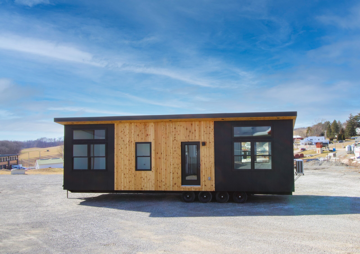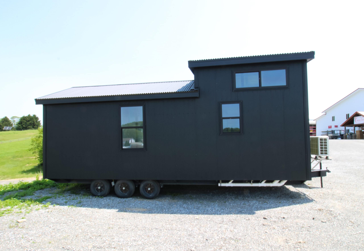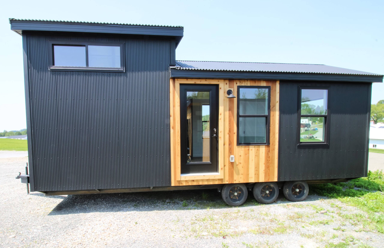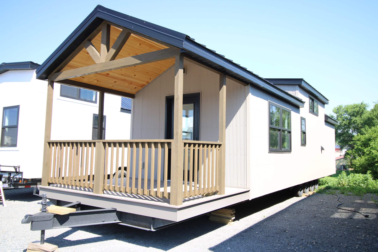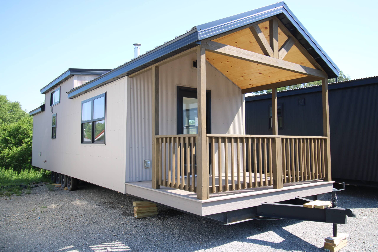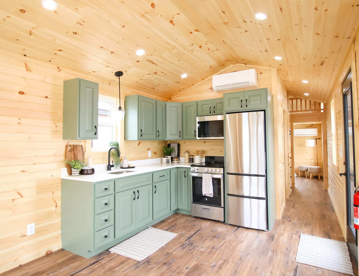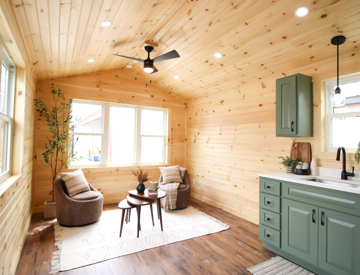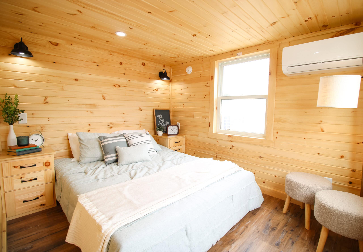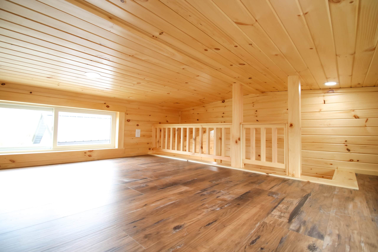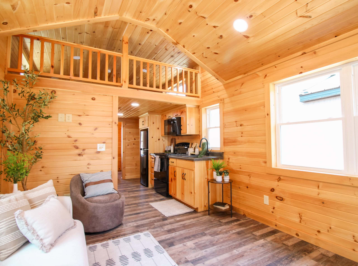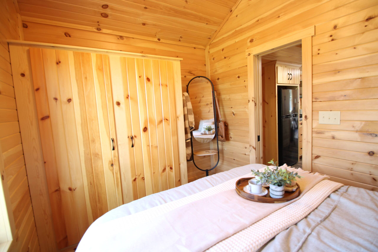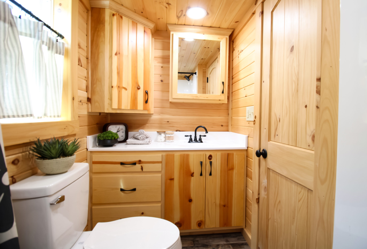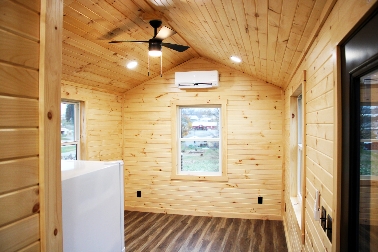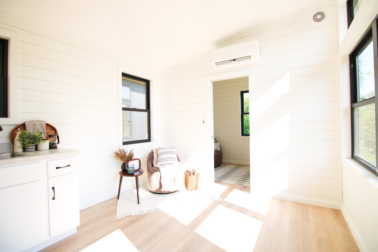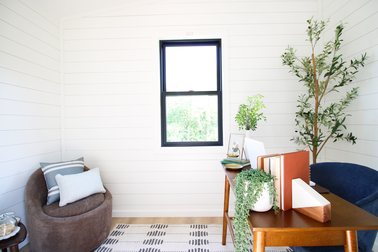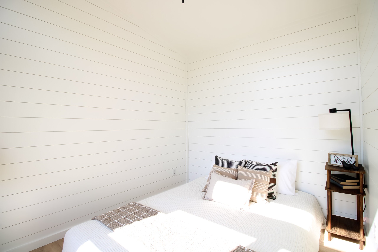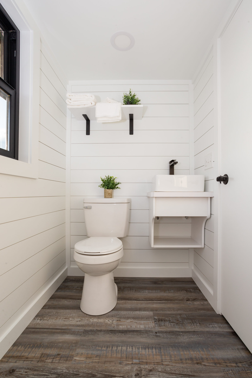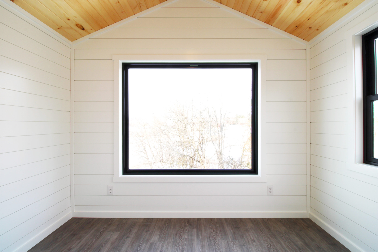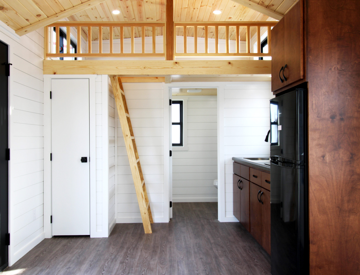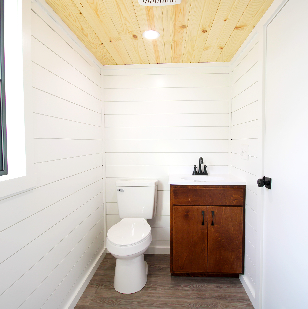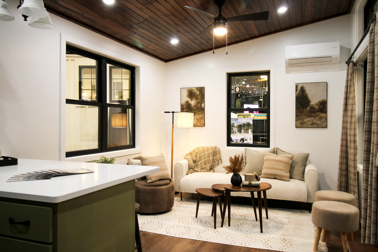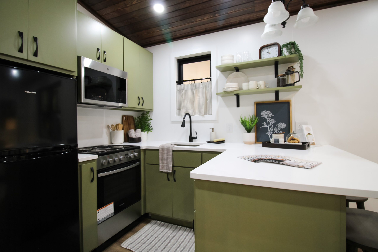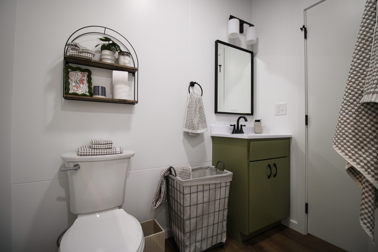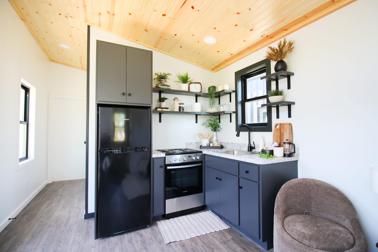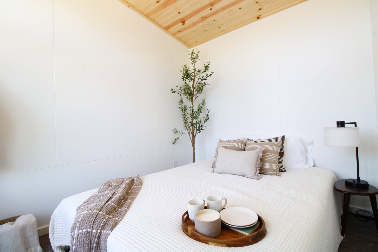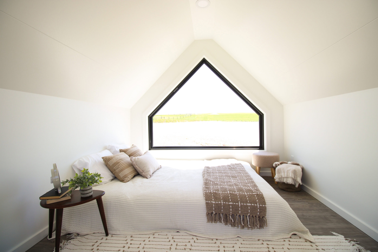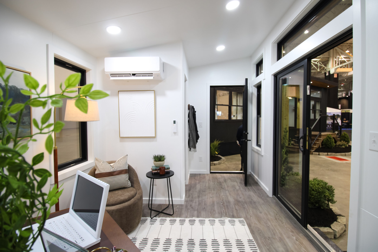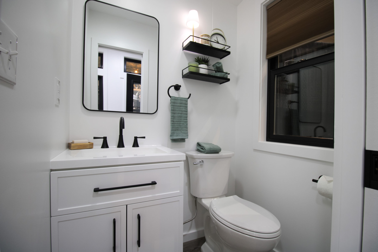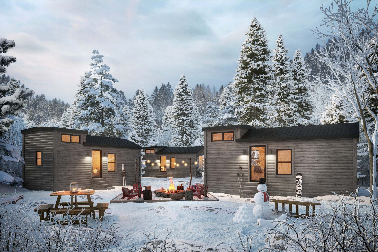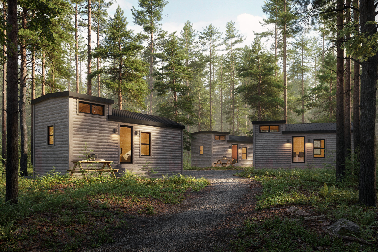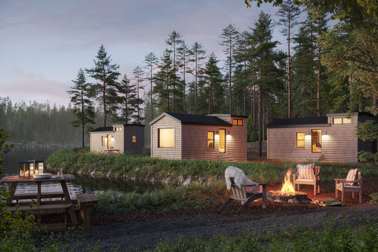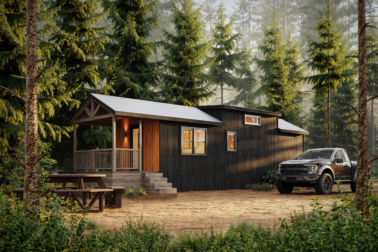Aspen

You'll know if tiny living is for you
Aspen Overview
- Square Feet: 312
- Sleeps: Up To 4
- Layout: 1 Bedroom plus 1 loft & 1 bath
- Price Starts At: $79,900
- Ships To: United States
- Category: Park Models
- Dimensions: 12' x 27' 6"
The Aspen is a 12′ x 26′ , 1 bedroom plus loft , 1 bath , finished on the inside with tongue & groove pine on ceiling & white MDF board on walls with Pine Trim , Kitchen has Birch Cabinets with Stainless Steel sink , Refrigerator & Microwave , master bedroom has a great picture window with shelf & clothe hanger rod , ladder leads to loft for storage and 2nd sleeping area , closet in living room behind loft ladder , mini split cooling & heating
Reserve Your Build Spot For $2,500 Down
Our Thoughts
This Model has a Contemporary Feel with a Log Exterior & White Nickel Gap/Clear Pine Interior. With a Main Floor Bedroom and a Loft, this is a Great Model for a Small Family or an Awesome Rental Unit!!
How It Works

Share Your Vision
Tell us about your dream tiny home—your design preferences, lifestyle needs, and budget.



Custom Design Plan
Our experts create a personalized blueprint for your tiny home, ensuring functionality and style.



Construction & Assembly
Your tiny home is built with care using high-quality materials, leveraging our 100+ years of building experience.
Standard Features of Aspen Model

RVIA Seal (our Park Models are built to the ANSI A119.5 Standards)

Premier Materials metal roof and siding with 40 year warranty

Floors constructed of 2×6 joists spaced 16” on center with ¾” OSB subfloor

Provia entry doors with full glass
Custom amish made cabinets with soft close drawers and doors.

Full wired, plumbed, and insulated to meet ANSI A119.5 Standards
Aspen Specifications
Overview
- 12′ Wide x 27′ 6″ Long Overall Dimensions (Outside Overhangs)
- 10′ 8″ Wide x 26′ Long Building Dimensions = 278 sq ft
- 2 Bedrooms (1 Main Floor & 1 Loft)
- 1 Bathroom
- Sleeps up to 4 People
- A Great Model for Long-Term Living or Short-Term Rental
- RVIA Seal Built to ANSI A119.5 Standards
Exterior Designs
- Trailer: Custom, Heavy-Duty Steel, 3-Axle Chassis w/ Detachable Hitch
- Pine D-Log Siding & Trim (Stained)
- 28 Gauge, Premier Rib Metal Roof (Black)
- 2″x 6″ Roof Trusses, 24″ On-Center w/ 7/16″ OSB Underlayment & Ice Guard
- 2″x4″ Studs, 16″ On-Center w/ 7/16″ OSB Sheathing, House Wrap & Window/Seam Tape
- 2″x 6″ Floor Joists, 16” On-Center w/ ¾” OSB Subfloor
- Vinyl, Double Pane Windows (Black)
- Provia 36″ Full Glass Entry Door (Black)
- Large Custom Picture Window in the Bedroom
- Matte Black Door Hardware w/Deadbolt
Insulation
- R13 Closed Cell Spray Foam in the Walls
- R19 Closed Cell Spray Foam in the Floor & Ceiling
Interior Designs
- Luxury Vinyl Plank Floor Throughout
- Walls Finished in 8″ Nickel Gap (White)
- Ceiling Finished in 8″ T&G Pine Barn Siding (Clear)
- Pine Trim Package (Clear)
- Solid Pine Panel Doors
- Matte Black Door Hardware
Kitchen Designs
- Custom Birch Top Cabinets w/ Microwave Compartment (Brown Stain)
- Custom Birch Base Cabinets w/ Flat Panel Doors
- 18″ x 22″ Single Bowl Drop-In Stainless Steel Sink
- Laminate Countertop (Labrador Granite)
- Matte Black Faucet & Cabinet Hardware
- Soft Close Door Hinges & Drawer Slides
- Hotpoint 9.7 Cu Ft Counter-Depth Top-Freezer Refrigerator
- Midea 0.7 Cu Ft 700-Watt Countertop Microwave
Bathroom Designs
- 3′ x 4′ Fiberglass Shower w/ Corner Seat
- Satin Nickel Shower Head & Faucets
- Knotty Pine Vanity w/ Matte Black Door Hardware
- White Porcelain Countertop
- 16″ x 24″ Bathroom Vanity Mirror
- Standard White Elongated Toilet
- Exhaust Vent Fan w/ Light
Utilities
- Stiebel Eltron DHX Trend Electric Tankless Water Heater
- 1 Ceiling Fans w/ Light (Black) in Main Floor Bedroom
- 5 Recessed Lights Throughout
- 18 Interior Outlets (3 GFCI) & 8 Switches w/ White Covers
- 1 GFCI Exterior outlet w/ Cover
- 1 Maxim 1024 Exterior Wall Sconce
- 1 Thru Wall Circulating Fans
- 1 Bosch 9,000 BTU Ductless Mini Split
- Safety Features include, Fire Extinguisher, Smoke Alarms & Carbon Monoxide Detector
- 100 AMP Breaker Box w/ Conduit for Direct Tie-In
- All Plumbing Ready to tie into 3″ Pipe
- Water Line Ready to Connect to Female Garden Hose Bibb
Add-Ons & Upgrades
- 28 Gauge Metal Exterior Siding (+$2,000)
- 7″ Knotty Pine T&G Barn Siding Walls (-$5,000)
- Birch Plywood Walls (Clear or Painted) (-$4,000)
- Birch Plywood Ceilings (Clear or Painted) (+$500)
- Loft Above Bedroom ($6,000)
- Butcher Block Countertops (+$700)
- Quartz Countertops (+$2,000 – $2,500 prices vary by color)
- 2 Burner Induction Cooktop (+$300)
- Frigidaire 24″ – 4 Burner, 2.9-cu ft Freestanding Electric Range (+$1,600)
- Over-The-Range Microwave (+$700)
- Whirlpool Electric Stacked Laundry Center with 1.6-cu ft Washer and 3.4-cu ft Dryer (+$2,000)
- 2-in-1 Washer/Dryer Combo Unit (+$3,100)
- A.O. Smith 19 Gallon Electric Water Heater (+$700)
- 18″ Dishwasher (+$1,100)
- Frost Resistant Exterior Faucet (+$150)
- Incinerating Toilet (+$5,000)
- Composting Toilet (+$4,000)
- Solar Systems (Starting @ $25,000)
- Electric Fireplace (+$700)
- Ethernet Wiring (+$150)
- Additional Recessed Lights (+$30 per light)
- Queen Sized Bed Frame w/ Storage Drawers (+$4,375)
- 74″ Tall Queen Sized Headboard w/ Storage (+$5,295)
- 84″ Tall Queen Sized Headboard w/ Storage (+$5,530)
- Custom Built-In Furniture (prices vary per piece)
- Custom Window Blinds (prices vary by styles and sizes)
Aspen Home Floor Plan
