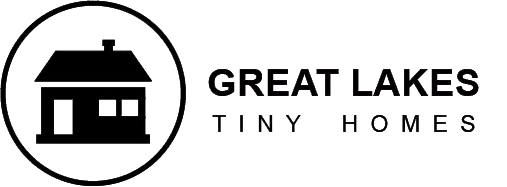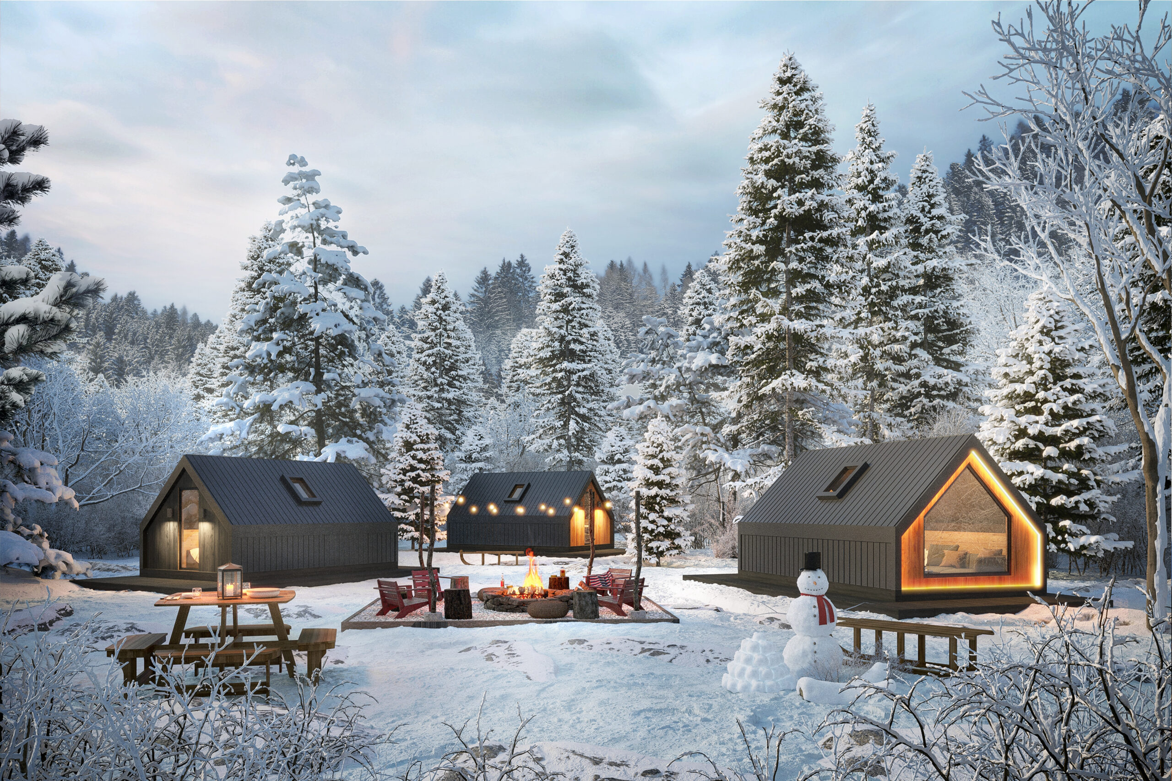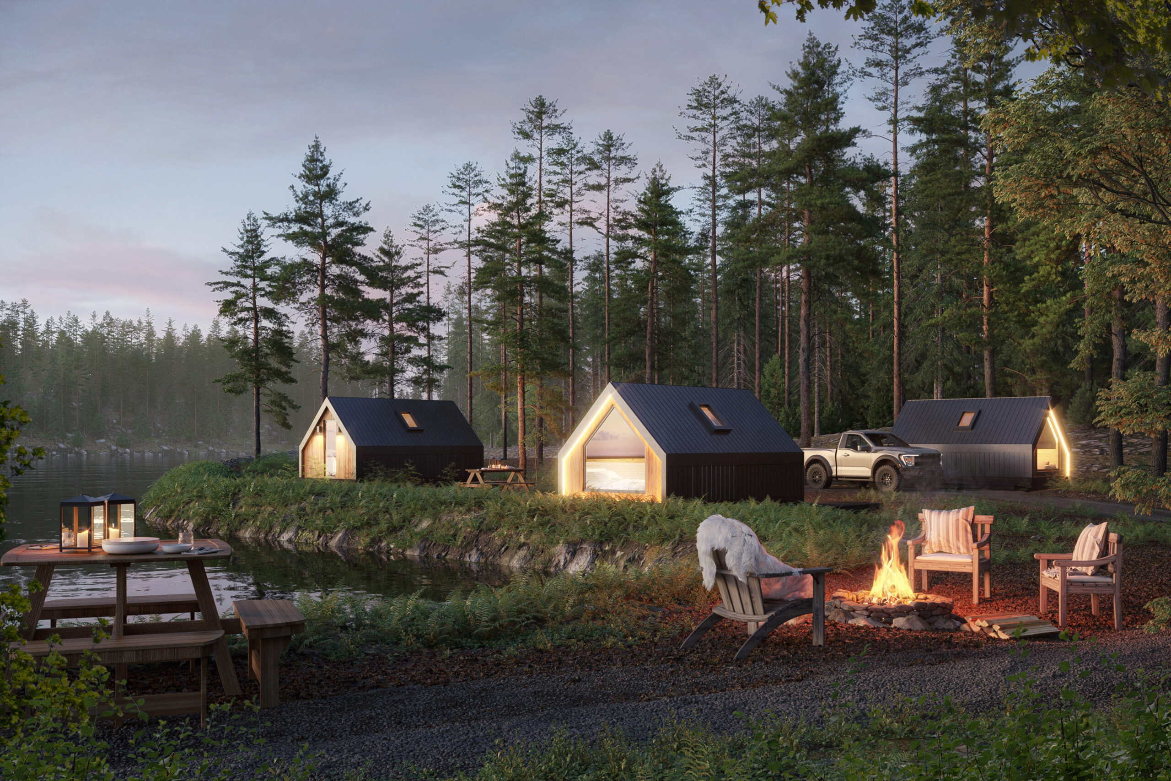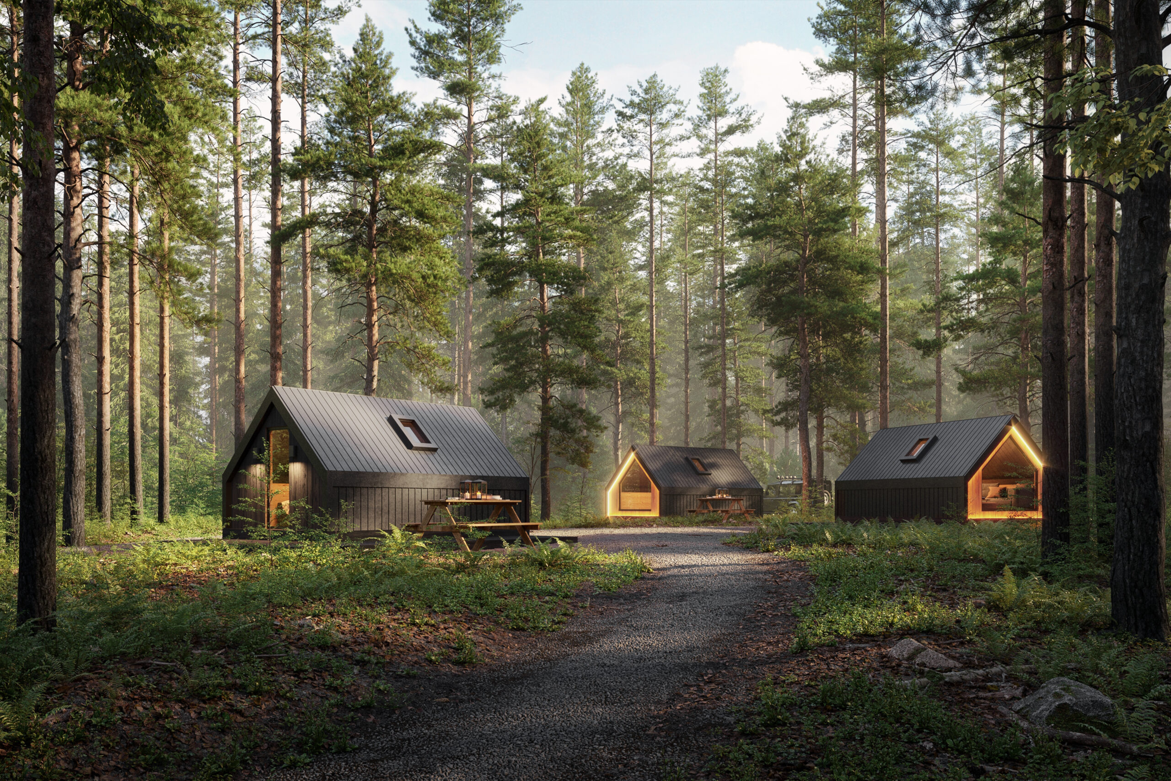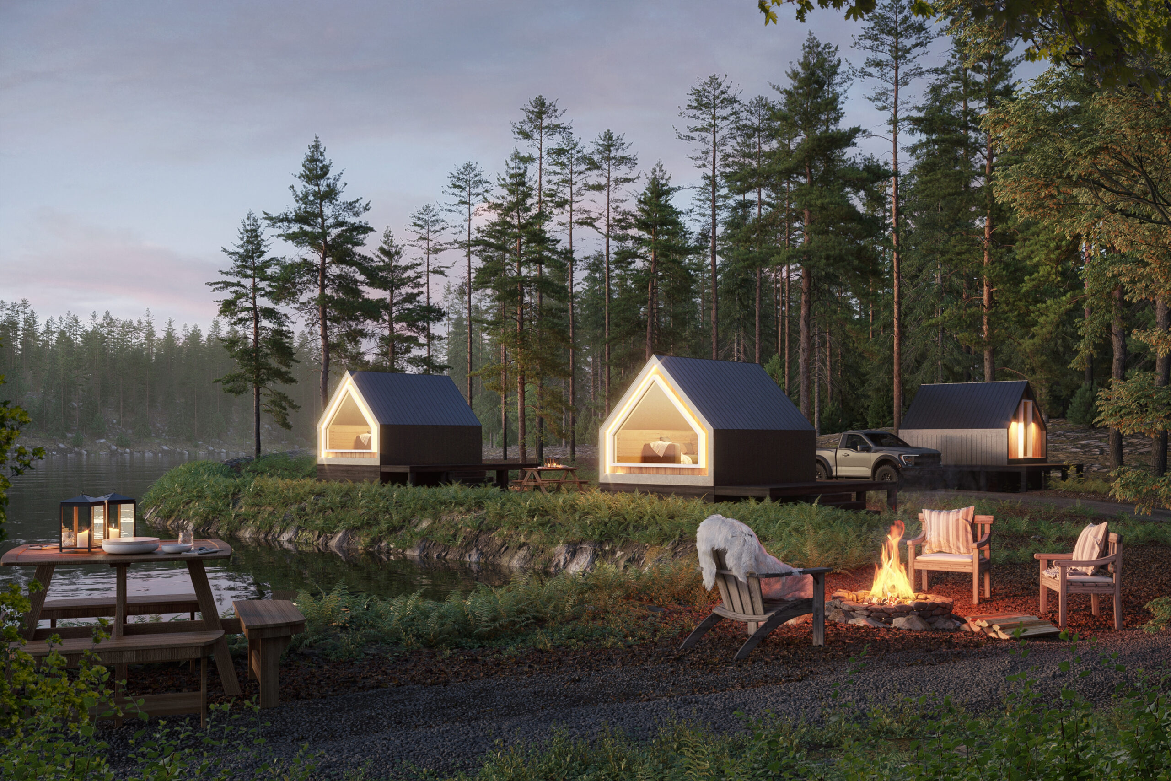A-Frame United
A-Frame United Overview
- Square Feet: 160
- Sleeps: Up To 2
- Layout: Studio
- Price Starts At: $37,200
- Ships To: Nationwide
- Category: A-Frame, Glamping
- Dimensions: 10' x 16'
Our Thoughts
The A-Frame United is what happens when we take everything you love about the A-Frame Solo and turn up the wow factor. With more space and those stunning skylights, it’s not just an upgrade—it’s a full-on adventure upgrade. Built to fit seamlessly anywhere on your site, the A-Frame United redefines glamping, blending luxury and nature in a way that makes the outdoors feel even more extraordinary.
schedule a call to customize A-Frame United for you
3 Unique Exterior Options
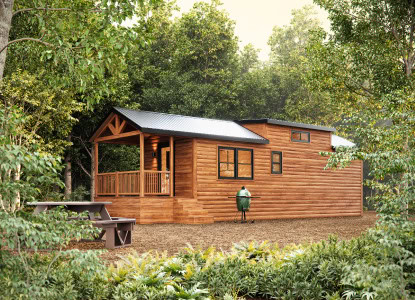
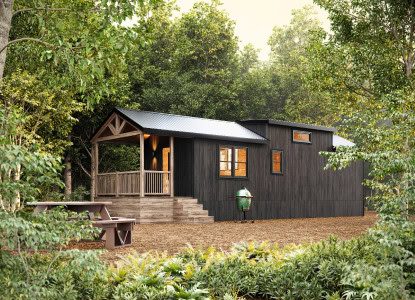
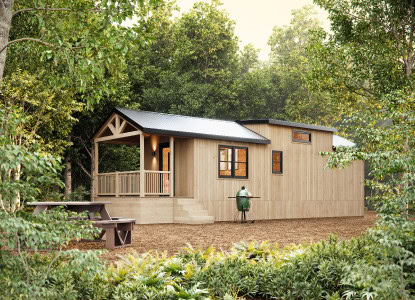
4 Unique Interior Options
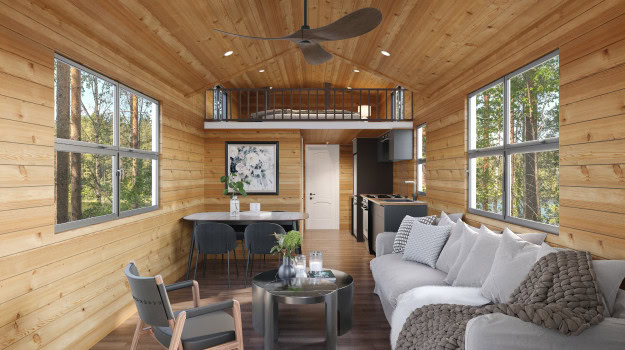
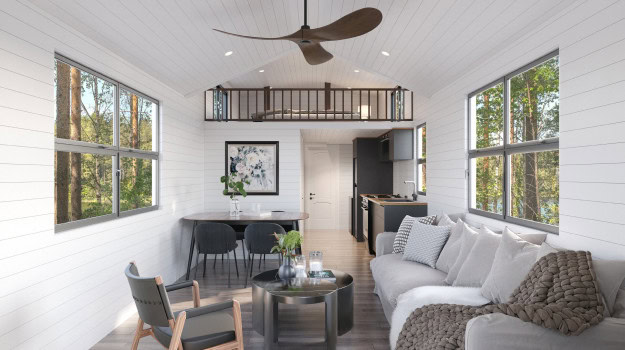
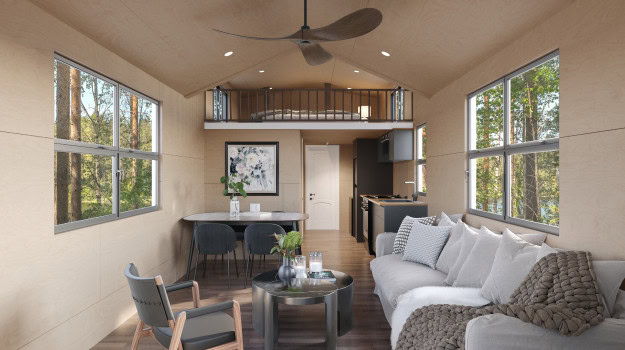
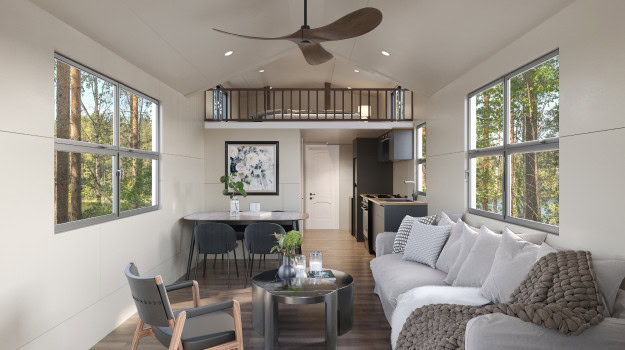
How It Works

Share Your Vision
Tell us about your dream tiny home—your design preferences, lifestyle needs, and budget.

Custom Design Plan
Our experts create a personalized blueprint for your tiny home, ensuring functionality and style.

Construction & Assembly
Your tiny home is built with care using high-quality materials, leveraging our 100+ years of building experience.
Standard Features of A-Frame United Model

RVIA Seal (our Park Models are built to the ANSI A119.5 Standards)

Matte black corrugated metal roof and siding

Floors constructed of 2×6 joists spaced 16” on center with ¾” OSB subfloor

ProVia smiith fiberglass entry door with full glass, custom tempered glass with aliminum frame for A-frame

Birch cabinets with flat panel doors and drawer fronts, with full extension soft close drawers, and soft close doors and laminate countertops in the kitchen

Full wired, plumbed, and insulated to meet ANSI A119.5 Standards
A-Frame United Specifications
Overview
- 10’ Wide x 16’ Long = 160 sq. ft.
- Specifically Designed with Glamping in mind
Exterior Design
- 4”x 4” Pressure Treated Runners (Shed Base)
- 2”x 6” Pressure Treated Framing (Floor)
- 2”x 4” Framing (Walls & Roof)
- 28 Gauge Metal (Sides & Roof)
- Cedar Tongue & Groove w/ Premium Clear Sealer (Front & Back)
- Provia 28” Full Glass Entry (Black)
- Custom Triangular, Tempered Glass, Double Pane Window
- 2 – 24”x36” Skylights
- Matte Black Exterior & Interior Door Hardware w/ Deadbolt
Interior Design
- ¾” Birch Plywood Flooring, Clear Finished
- ½” Birch Plywood Walls & Ceiling, Clear Finished
- Birch Trim Package
- Coffee Bar w/ Microwave Compartment
- Small Cabinet w/ Mini Fridge Compartment
Insulation
- R13 Fiberglass Insulation in the Walls
- R19 Fiberglass Insulation in the Floors & Ceiling
Utilities
- 50 AMP / 120V RV Electrical Inlet
- Wall Mounted Oscillating Fan
- LED Wall Sconce (Exterior)
- Exterior Outlet w/ Cover
- Indirect LED Lighting (Interior & Exterior)
- 3 Switches (Fan, Exterior Lights & Interior Lights)
- Lights on Dimmer Switches
- 6 Receptacles
- Mini Fridge
- Microwave
- Electrical Panel w/ Breakers
Add-Ons & Upgrades
- 4’x10’ PVC Deck (Front, Back or Both) (+$995 per)
- 42″x30″ Storage Cabinet w/ 3 Tier Drawer (+$1,700)
- Built-in Bed w/ Headboard (+$1,400)
- 36″ Butcher Block Floating Shelf (+$210 per)
- 2 ½” Closed Cell Spray Foam Insulation (+$4,000)
