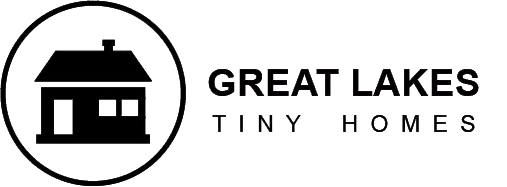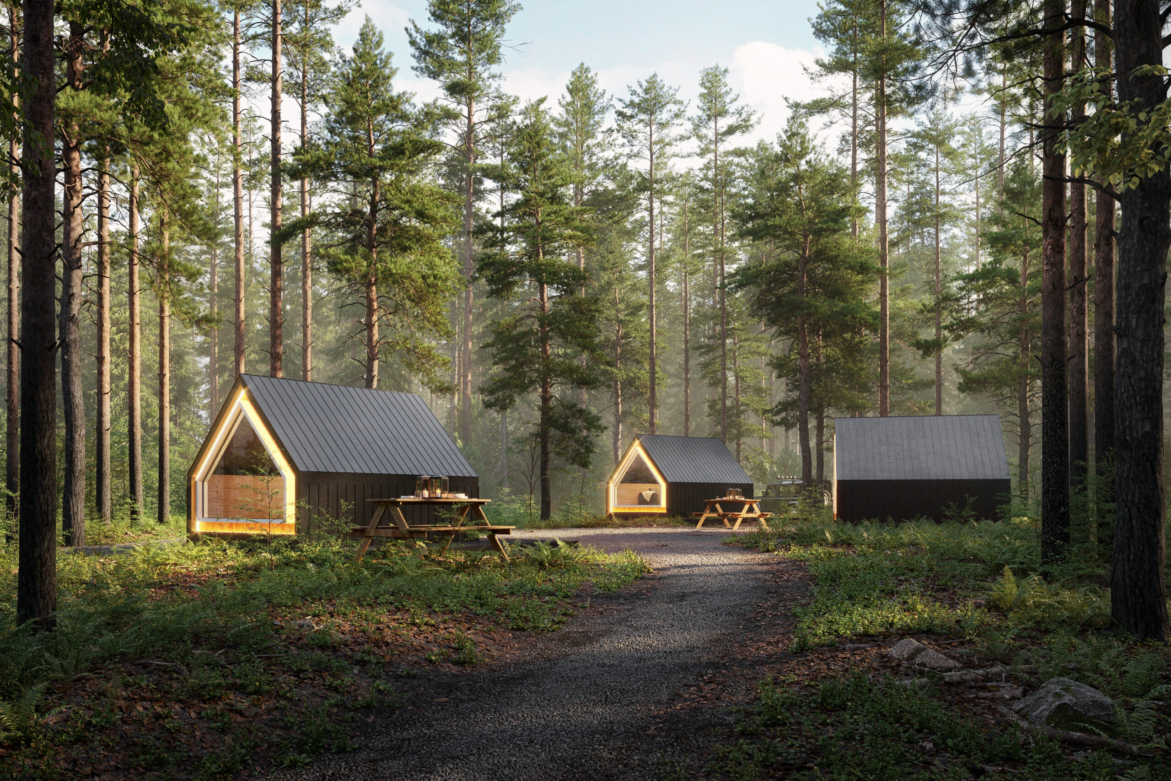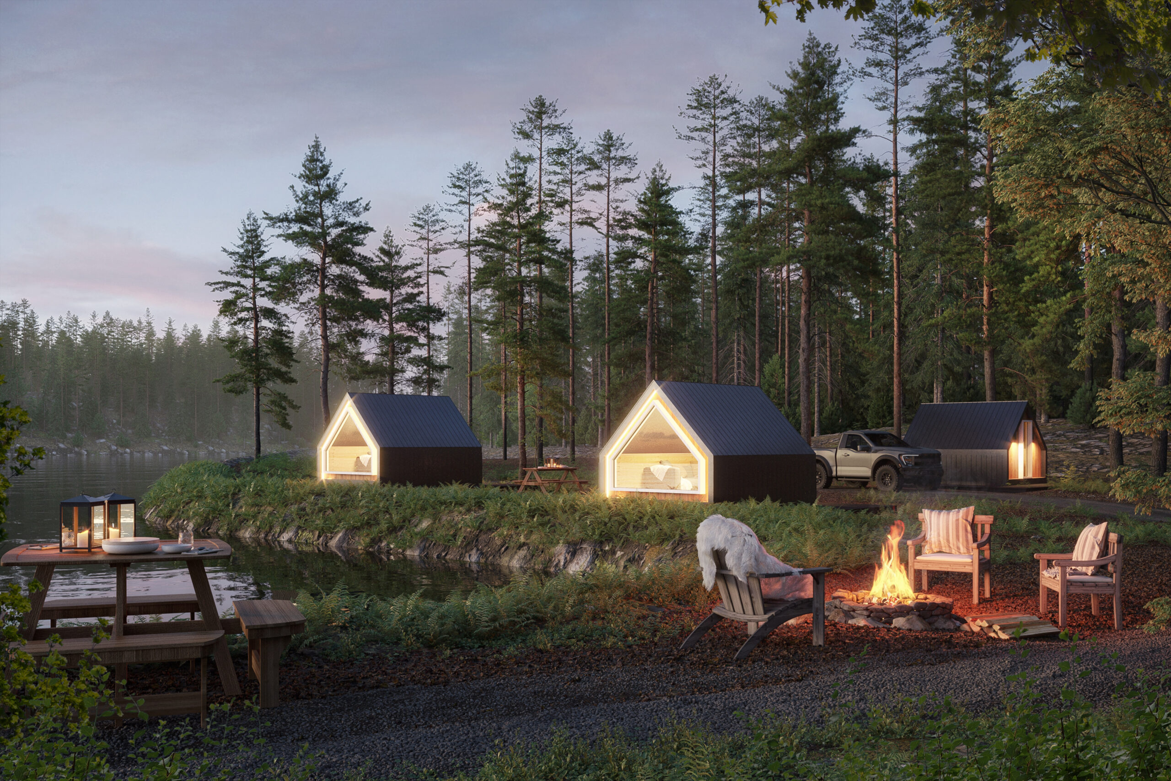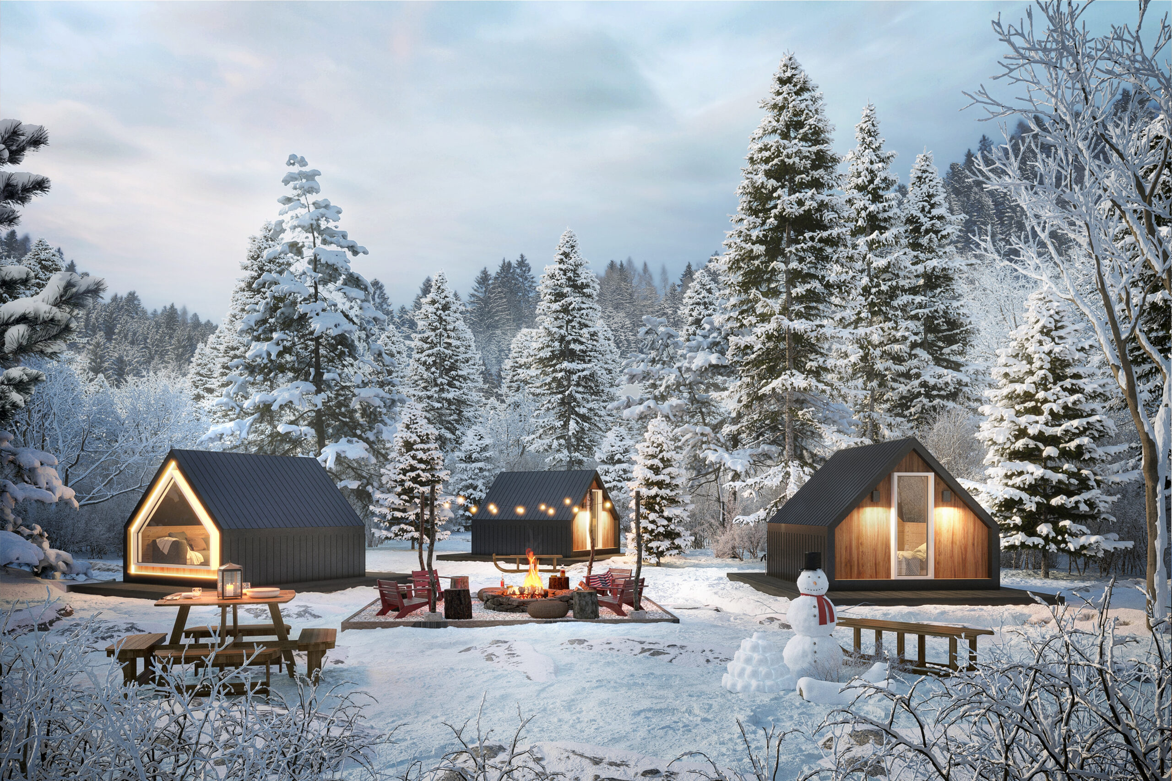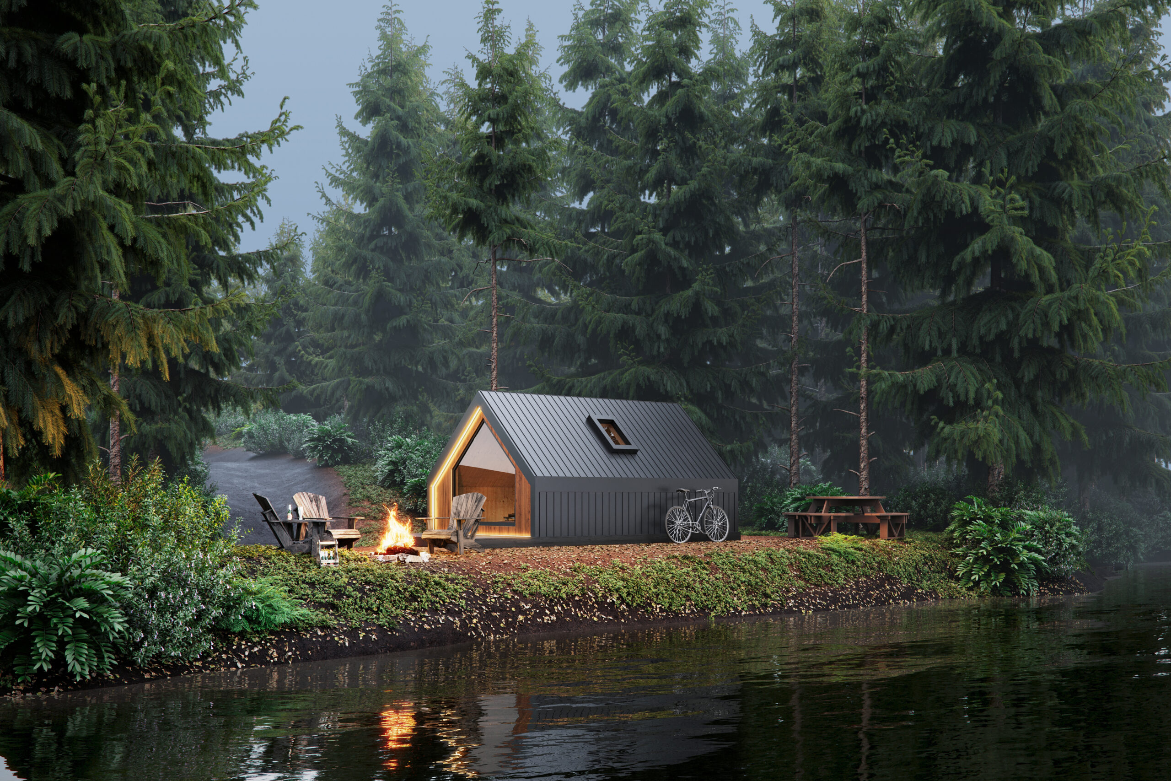A-Frame Solo
A-Frame Solo Overview
- Square Feet: 120
- Sleeps: Up To 2
- Layout: Studio
- Price Starts At: $19,900
- Ships To: Nationwide
- Category: A-Frame, Glamping
- Dimensions: 10' x 12'
Our Thoughts
A-Frame Solo takes glamping to a whole new level. It’s not just an upgrade from a tent—it’s glamping reimagined. Built to fit almost anywhere on your site, its striking design and rock-solid construction make it the perfect addition to any landscape. Why settle for roughing it when you can have rugged elegance that looks right at home, no matter where you place it?
schedule a call to customize A-Frame Solo for you
3 Unique Exterior Options
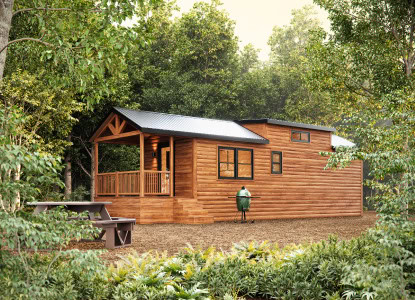
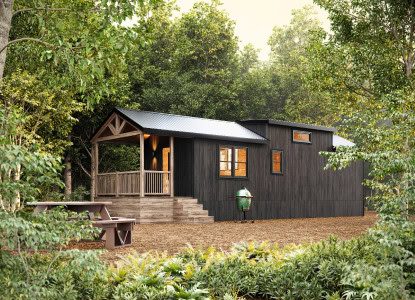
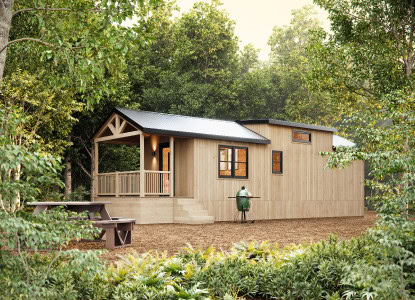
4 Unique Interior Options
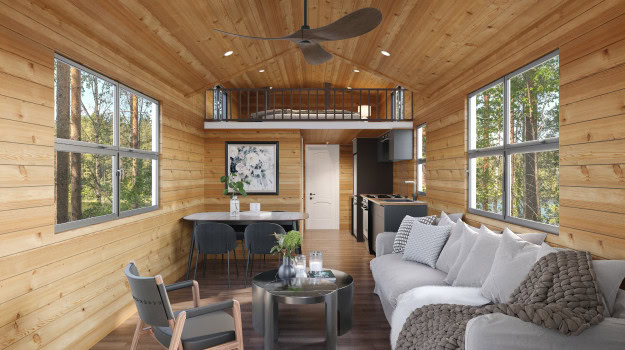
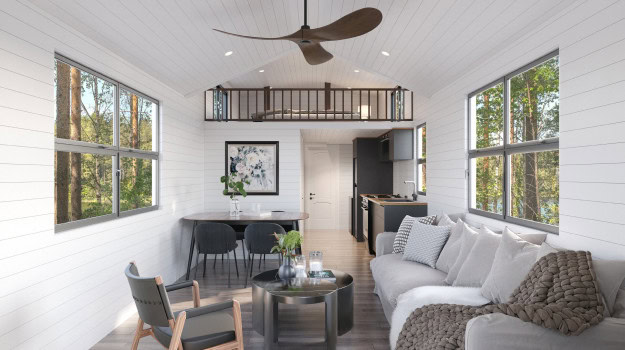
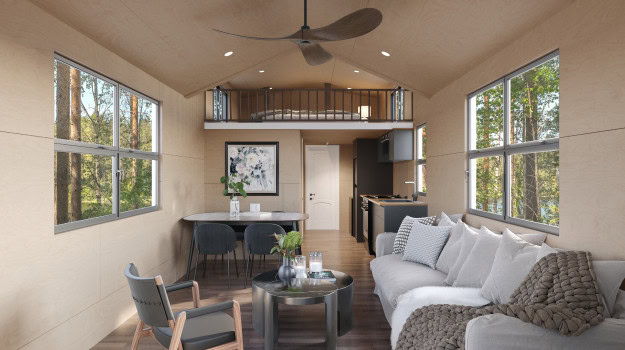
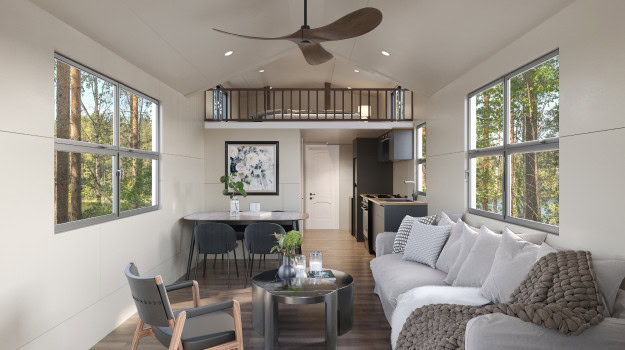
How It Works

Share Your Vision
Tell us about your dream tiny home—your design preferences, lifestyle needs, and budget.

Custom Design Plan
Our experts create a personalized blueprint for your tiny home, ensuring functionality and style.

Construction & Assembly
Your tiny home is built with care using high-quality materials, leveraging our 100+ years of building experience.
Standard Features of A-Frame Solo Model

RVIA Seal (our Park Models are built to the ANSI A119.5 Standards)

Matte black corrugated metal roof and siding

Floors constructed of 2×6 joists spaced 16” on center with ¾” OSB subfloor

ProVia smiith fiberglass entry door with full glass, custom tempered glass with aliminum frame for A-frame

Birch cabinets with flat panel doors and drawer fronts, with full extension soft close drawers, and soft close doors and laminate countertops in the kitchen

Full wired, plumbed, and insulated to meet ANSI A119.5 Standards
A-Frame Solo Specifications
Overview
- 10’ Wide x 12’ Long = 120 sq. ft.
- Specifically Designed with Glamping in mind
Exterior Design
- 4”x4” Pressure Treated Runners (Shed Base)
- 2”x6” Pressure Treated Framing (Floor)
- 2”x 4” Framing (Walls & Roof)
- 28 Gauge Metal (Sides & Roof)
- Cedar Tongue & Groove w/ Premium Clear Sealer (Front & Back)
- Provia 28” Full Glass Entry (White)
- Custom Triangular, Tempered Glass, Double Pane Window
- Satin Nickel Exterior & Interior Door Hardware w/Deadbolt
Interior Design
- ¾” Birch Plywood Flooring, Clear Finished
- ½” Birch Plywood Walls & Ceiling, Clear Finished
- Birch Trim Package
Insulation
- R13 Fiberglass Insulation in the Walls
- R19 Fiberglass Insulation in the Floors & Ceiling
Utilities
- 50 AMP / 120V RV Electrical Inlet
- Wall Mounted Oscillating Fan
- LED Wall Sconce (Exterior)
- Exterior Outlet w/ Cover
- Indirect LED Lighting (Interior & Exterior
- 3 Switches (Fan, Exterior Lights & Interior Lights)
- Lights on Dimmer Switches
- 4 Receptacles
- Electrical Panel w/ Breakers
Add-Ons & Upgrades
- 4’ x 10’ PVC Deck (Front, Back or Both) (+$995 per)
- Skylights (+$1,270)
- Coffee Bar w/Space for Microwave and/or Mini Fridge (+$1,800)
- GE 4.4 cu. Mini Fridge (+$600)
- Microwave (+$200)
- 42″ High x 30″ Wide Storage Cabinet w/ Double Doors (+$1,300)
- 42″ High x 30″ Wide Storage Cabinet w/ 3 Tier Drawer (+$1,650)
- Built-in Bed & Headboard (+$1,400)
- 36″ Butcher Block Floating Shelf (+$210)
- 2 ½” Closed Cell Spray Foam Insulation (+$3,000)
