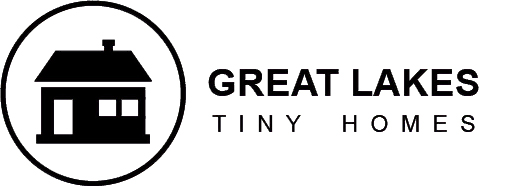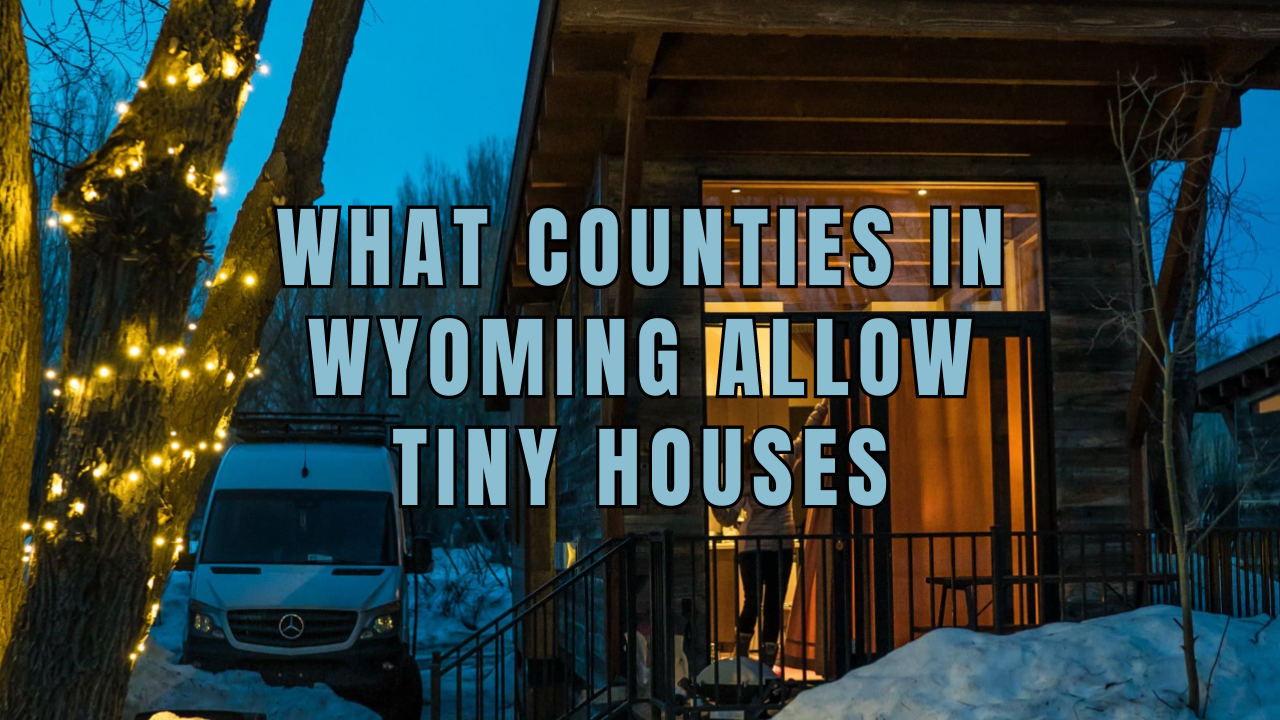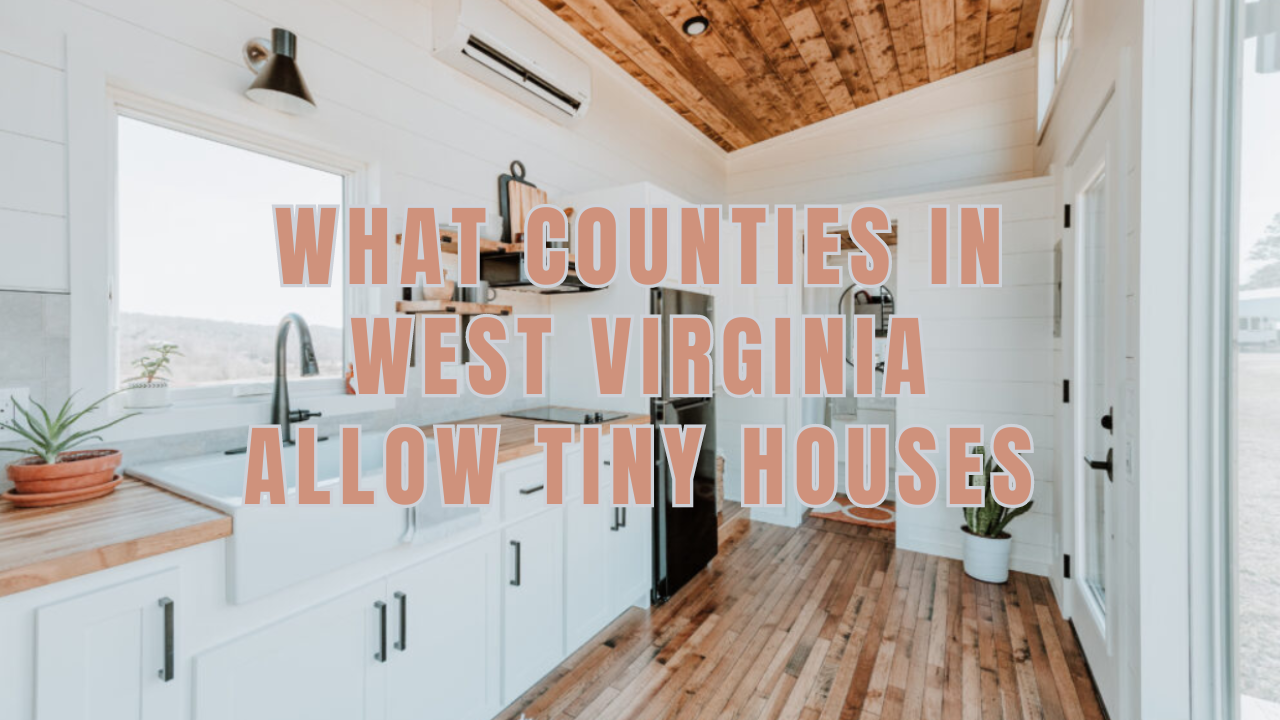The financial collapse sparked the tiny house movement as a social movement in architecture. It is a direct reaction to modern society’s fundamental instability. Building a house nowadays has a significant negative impact on the environment and the economy.
Lots of people lost their properties, jobs, and retirement funds due to the economic crisis, so they began to search for economical yet comfortable options to live. Today we are diving into the tiny home movement and going through everything you need to know before joining it.
What Is a Tiny House?
Tiny homes often range in size from 100 to 400 square feet. Although there isn’t a defined size limit, they typically don’t surpass 500 square feet.
They provide top-notch design and building at a cost-effective and low-impact size. Because of their inherent flexibility, tiny homes are suitable for a wide range of short- or long-term purposes. Although tiny homes exist in many different sizes, shapes, and designs, they always promote a simpler lifestyle in more compact areas.
Who Started the Movement?
Jay Shafer established the Tumbleweed Tiny House Company in 2012, intending to promote tiny homes to the general public.
The movement was then advanced by Shafer’s second business, Four Lights Small House Company. Developing his initial design, which was only 96 square feet, he popularized tiny homes. After that, he started building rodent miniature houses.
Some tiny homes are standalone buildings, while some can be beside other structures or larger properties. While some tiny homes are bought, converted from trailers, or assembled from a kit, others are planned and made by the owners.
How Are THs Made?
Construction methods include prefabrication and build-your-own models. Many THs are modular units that are constructed on-site in pieces at a factory. Even if assembling them on-site can be done in a matter of days, it is crucial to remember that these solutions might incur delivery and installation costs.
A typical TH design has an open living area with a kitchen and bathroom on the first floor and a sleeping area upstairs. Some of these feature bedrooms and bathrooms, while others only have a sleeping loft and a bathroom with a shower.
These thoughtful concepts are combined with interior design elements that conserve space. Many of those include built-in shelving and cabinets to increase storage capacity.
Types of TH
TH On Wheels
THOWs are the adorable little homes on wheels that you have probably seen on Instagram or Pinterest. They come in many different sizes and designs, but in general, they provide everything a regular one would, just in a much more compact form.
There are bigger THs that need a fifth wheel or even a truck to move, as well as THOWs that can be as small as 100 square feet and towable behind even small automobiles.
Containers
They are an innovative extension of the TH movement, which uses shipping containers as a foundation. In almost any place on the planet, shipping containers are reasonably priced, constructed to be weathertight, and resistant to harm.
A container’s structure makes it very straightforward to run plumbing, wiring, and arrangements, making it easy to customize to your liking.
Accessory Dwelling Units
ADUs are constructed on existing parcels that already have single-family residences on them. They take unused backyard space, alter an existing structure on the land, or increase the size of the primary residence. For an ADU to qualify, it must have a separate entrance and a salon, a dining room, a sleeping area, a bathroom, and a kitchen. Accessory Dwelling Units are usually larger than TH.
Recreational Vehicles / Park Model
They are mobile floor TH that are 400 sq ft or smaller and constructed on a metal frame with wheels. Where permitted by law and zoning, PMRVs can be temporary homes.
RVs are desirable solutions for those who want to move fast and economically because they are already outfitted and have power, water, and sewage systems. The only downside is that some RVs are not meant to be permanently occupied. When used frequently, many of the furnishings, fittings, and equipment found in them will quickly deteriorate.
Cabins
Yurts, A-frames, cabins, and other outlying dwellings are among the earliest and most well-known types of TH. They provide the best method to escape the bustle of contemporary life and attempt to create a sustainable and minimalist lifestyle. They can be grid-connected or off-grid.
Geodesic Domes
Round constructions known as geodesic domes are made using a network of triangles. Because of their strength, geodesic domes can withstand strong winds and loads of snow. These are incredible tiny homes that are quick to erect and disassemble, so geodesic domes are frequently used as alternative homes. That makes them ideal for people who constantly travel.
Skoolies/Vans/Buses
School bus conversions, or skoolies, are one of the creative ways people are participating in the TH trend. The DIY crowd that wants to get their hands dirty building a distinctive home on wheels is drawn to Skoolies.
A skoolie’s main advantage is that it can tow a car behind it and doesn’t need to be towed by another vehicle. Because you’re beginning from scratch, unlike when you rebuild a camper or RV where the original appliances are already there to deal with, remodeling permits the most creativity.
Additionally, compared to a smaller RV, Skoolies offer a lot more storage capacity. They are a fantastic choice for families and people who want to travel extensively without leaving comfort aside.
Earthships
They are created out of recycled and natural resources like tires and hay. Rainwater systems and solar panels are only two of the many characteristics that make Earthships self-sufficient and eco-friendly.
TH Boats
As its name suggests, it is a TH that floats on water. You are no longer bound to a piece of property that you must own or rent. A tiny houseboat has several advantages, including the ability to dock at a different location each night of the week. Different docks offer different services and features.
Since boat docking costs are different depending on which harbor you are in, you might want to research prices beforehand so you can stick to the spending limit you have established.
The Ecological Impact of THs
A structure under 400 square feet can be made with fewer materials than one over 2,600 square feet. Since there won’t be as much need to transport supplies, there will be fewer trucks on the road, which will reduce harmful emissions. Living in a TH can also help you save money because you won’t need as many building materials for repairs and updates.
A typical family house needs to use a lot of energy each day. However, because they use fewer appliances and are consequently more energy-efficient, THs have a much lower carbon footprint. Most people who live in tiny homes are nomadic individuals who prefer to be outdoors. They will thus consume less energy, which is fantastic for the environment.
Solar and wind energy can also be installed to use natural resources. A TH enhances the ability to live more compactly and efficiently.
What Are the Benefits of Tiny Houses?
- Affordable construction costs. The savings are noticeable from the initial cost of the home. They can be made for less than the price of most cars.
- They can be expected to last similarly long as traditional residences because they are constructed to identical standards. A well-made TH can offer accommodation for decades, despite being less expensive.
- THs inherently use less gas or electricity since they require less energy to heat or cool them, and many are equipped with energy-saving technology.
- Decreased rent or property taxes. The value of the land or the cost of property taxes are not increased because they are not considered permanent improvements to it.
- Since there is only enough room for necessary appliances, your spending habits will improve.
- A TH is frequently built on wheels, making it movable and easy to place anywhere.
- Less area means less time spent on household tasks, which means you’ll also spend less on cleaning supplies.
- Less damage to the environment. Some THs are off the grid, going so far as to consume no utilities. Additionally, less waste is produced and dumped in landfills.
- They usually cost less than half the price of a regular residence.
FAQs
How Much Does a Tiny House Cost?
A TH typically costs substantially less than a regular dwelling. Maintenance costs are minimal once you’ve bought it ($10,000 to $80,000 on average, according to current market trends). Depending on where you locate it, you might have to pay for insurance and land rental, but overall, buying a tiny house saves you a ton of money.
Are Tiny Houses Legal?
Finding a permitted location THs is arguably the most common obstacle people encounter when joining the TH trend. Whatever category they fall under, THs are 100% legal in the US and the UK. Where you put your TH and how long you reside there are legal considerations. If it has wheels or not, you’ll probably need to seek planning clearance for it to be considered a legal construction.
What Are the Requirements for a TH?
- Ceilings in living areas and hallways cannot be lower than 6 feet 8 inches.
- A minimum floor space of 35 square feet is required for the loft.
- Lofts must have a minimum height of 5 feet in all directions.
- Ladders used for access must have rungs at least 12 inches wide and rung spacings between 10 and 14 inches.
- The ceilings of toilet rooms and kitchens cannot be lower than 6 feet 4 inches.
- TH may be shorter than 6 feet, 8 inches, with no specified minimum.
These are some general requirements for the United States. We suggest you further research the state and city you want to place your TH in.
Wrapping It Up
The TH movement and the tiny life philosophy both have numerous advantages. Of course, there are many other reasons why individuals join this trend, but the most common ones are those related to the environment, money, and the need for more freedom. We hope our insights have convinced you to try it if it fits your lifestyle!





