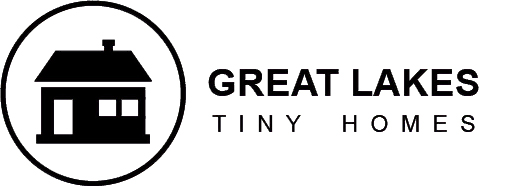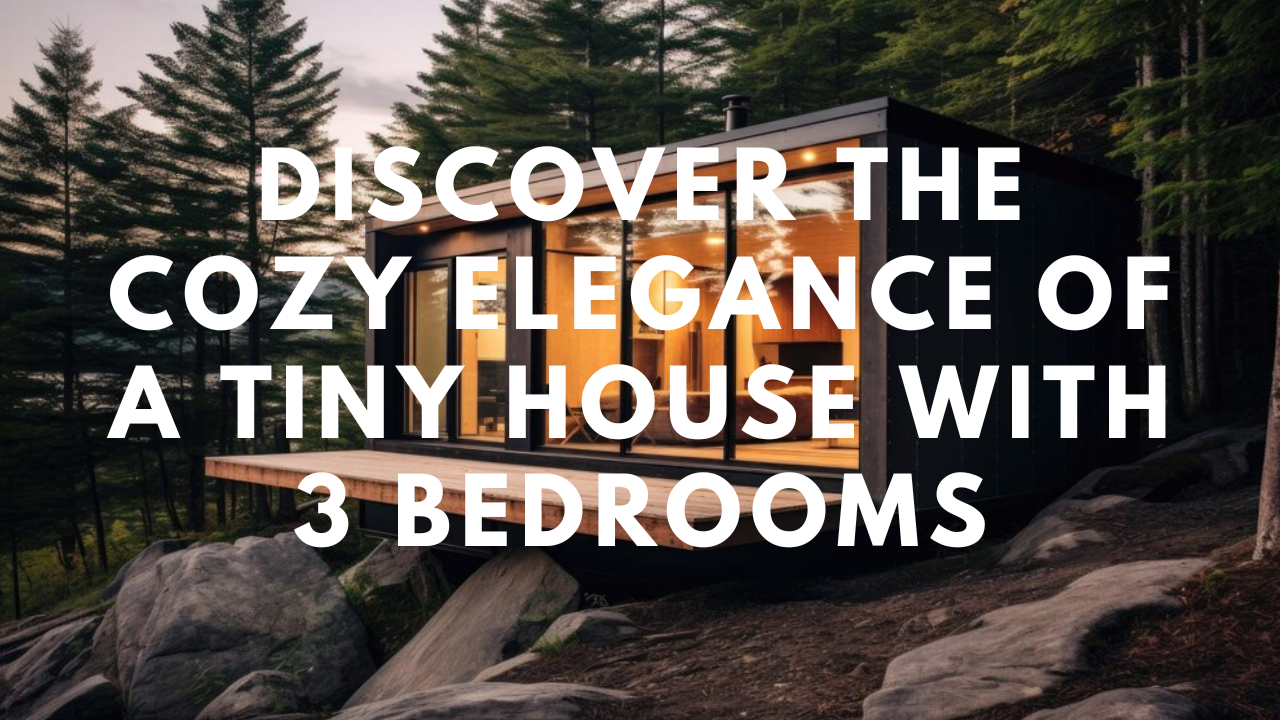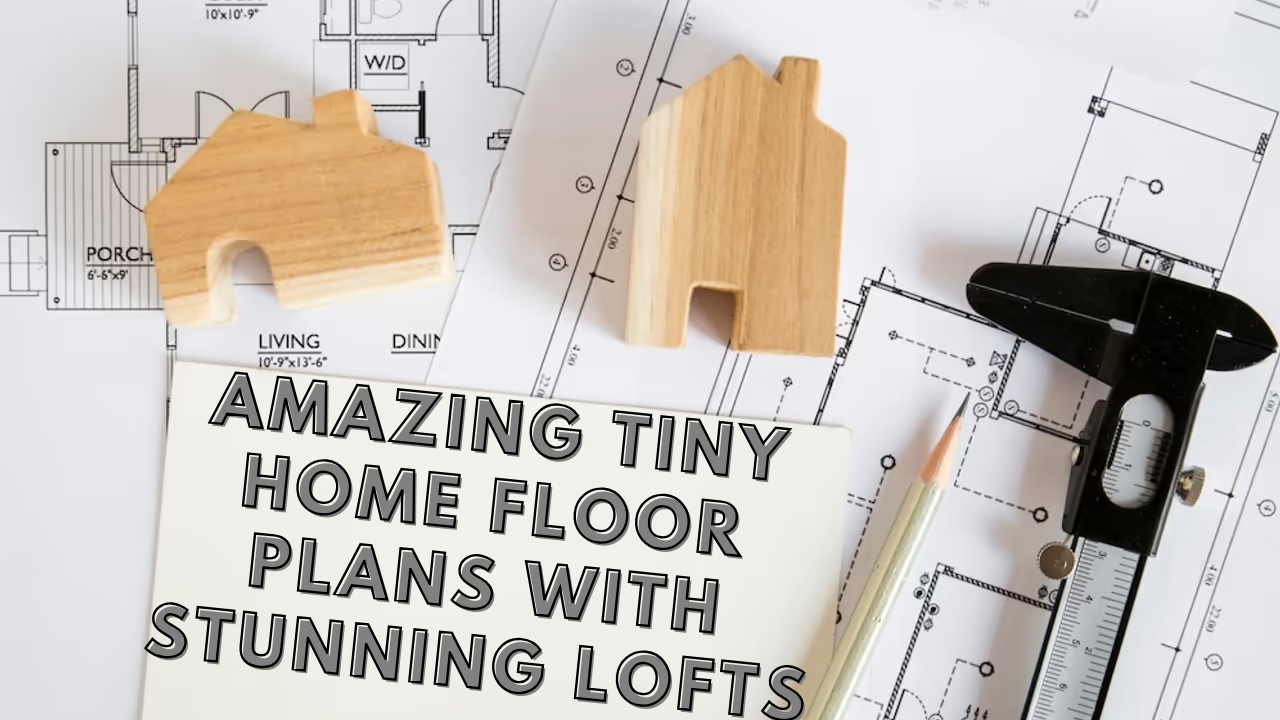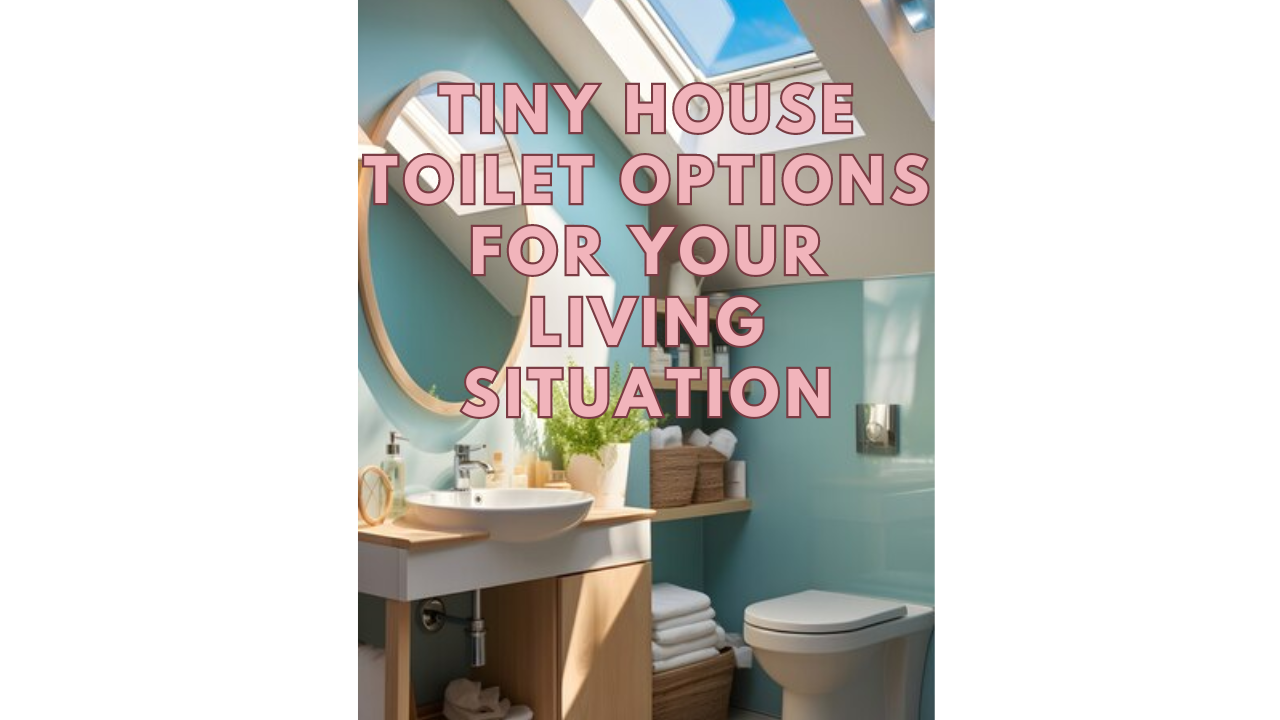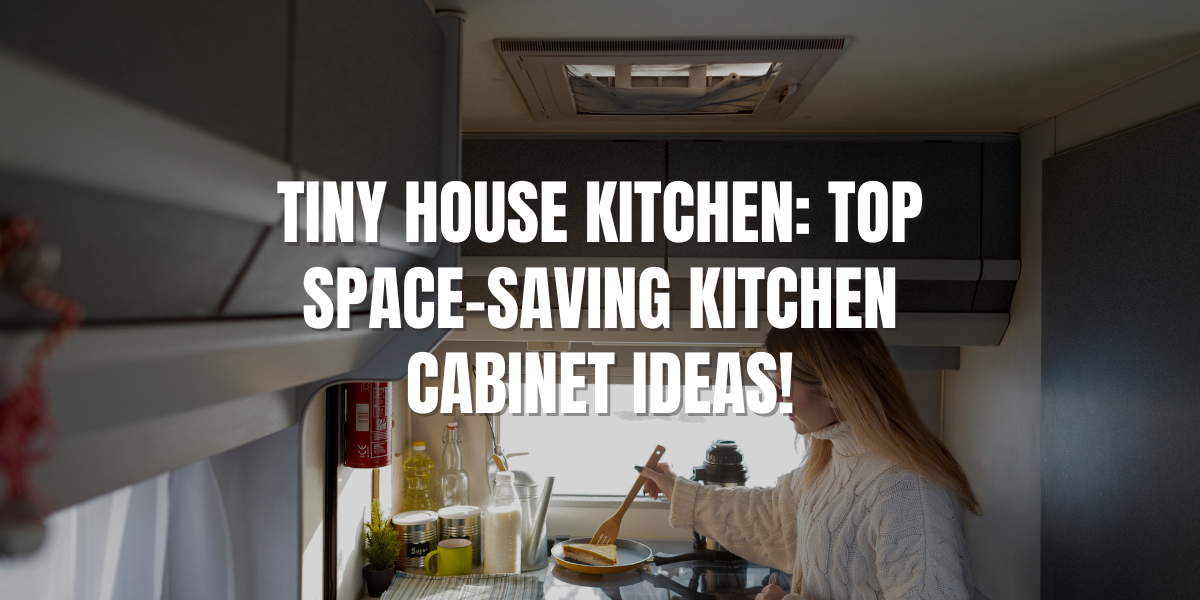Tiny houses have become a popular housing option for those who value minimalism and a simple way of living. But what if you need more space? Enter the tiny house with three bedrooms, offering the perfect combination of cozy elegance and functionality.
These compact yet stylish homes provide all the amenities and comfort of a traditional house but in a smaller footprint. Whether you are looking for a guest house, a home office, or extra living space for your family, a tiny house with three bedrooms may be the solution you have been searching for.
Advantages of Three-Bedroom Tiny Houses
The three bedrooms in every tiny house allow more style and comfort for your family. It could be:
Adaptable
With a well-thought-out house plan, you can customize your living space to fit your needs without breaking the bank. Achieving an equilibrium between the desire for greater room and adaptability and the possible supplementary expenses for maintenance and heating is crucial.
As an illustration, a third bedroom can be used for several things, like housing guests, offering a workstation, accommodating children, or storing goods.
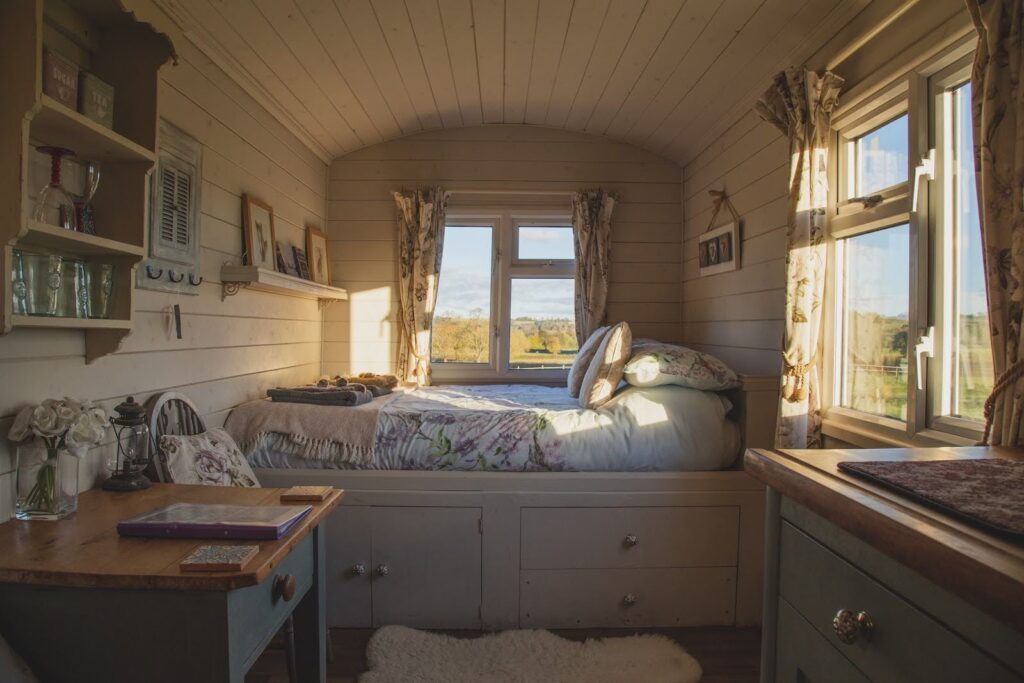
Functional Space
A third bedroom is a multipurpose area that serves as an office, workroom, hobby room, or even a gym. If you want your new house to keep its value while meeting your future demands, adding a third bedroom is an excellent solution.
Value at Resale
Three-bedroom houses are a wise investment because they will continue to be popular in the future. When the time comes to sell, your house will still be worth its value and draw interest from a larger group of buyers.
Diverse Layouts
Owing to their widespread appeal, three-bedroom homes frequently have a greater range of designs and floor plans. There are more square feet and more rooms.
Extra Space
Living in a little house can be an excellent way to simplify your life because you can include an extra bed in your tiny home in the following ways:
- Include a Murphy bed, which can be folded up into the wall when not in use
- Include a guest trundle bed that glides under the main bed
- Place a movable sofa in the living area
- Give the living room a daybed used for sleeping
- Store an air mattress or floor bed in the closet to be brought out for visitors.
Features of 3-Bedroom Tiny Homes
3-bedroom tiny houses are a popular housing option for those who want to downsize without sacrificing too much space. These tiny houses typically feature three separate bedrooms, allowing for privacy and flexibility in how to use the space.
In addition to the bedrooms, these houses often come with a small living area, a kitchenette, and a bathroom. Despite their small size, 3-bedroom tiny houses are designed with efficient layouts and clever storage solutions to maximize the use of space. They are also often equipped with modern amenities such as heating and cooling systems and energy-efficient features.
Overall, 3-bedroom tiny houses offer a practical and cost-effective solution for families or individuals seeking a compact yet functional living arrangement.
Building a Tiny House with 3 Bedrooms
Selecting the Right Model
Choosing the right model is a crucial step in any project. It is important to carefully consider various factors, such as the problem at hand, the available data, and the desired outcome. Different models have different strengths and weaknesses, so it is good to select the one that best suits the specific requirements of the project. Evaluating multiple models and comparing their performance can help ensure a more accurate and reliable result.
Designing the Floor Plan
Designing the floor plan is a crucial step in creating a functional and aesthetically pleasing interior space. It involves strategically placing rooms, furniture, and fixtures to maximize traffic flow, optimize natural lighting, and create balance and harmony.
A proper tiny house plan considers the needs and preferences of the inhabitants and the overall purpose of the space. It may involve careful measurements, sketching, or using specialized software to visualize the layout. The floor plan serves as a blueprint for contractors and builders, guiding them in the construction process and ensuring that the final result meets the desired design goals.

Constructing Kits and Materials
Building kits and materials are essential for any construction project. They provide the necessary tools and components needed to assemble structures effectively and efficiently. Tiny home kits often include items like pre-cut lumber, nails, screws, and other hardware. They eliminate the need for extensive planning and measuring, as everything is already prepared and ready for use.
Building kits and materials help ensure the quality and durability of the finished structure. Whether it is for a small DIY project or a large-scale construction job, having the right building kits and materials can make the process much smoother and more successful.
The Best Tiny Houses Models With 3-Bedroom
Plan 513-2055
Despite being 998 square feet (93 square meters) in size, the Floor Plans design includes numerous conveniences reserved for larger homes. The open-concept living room, dining room, and kitchen with a sizable island are accessed from the front porch with columns. The master bedroom on the right side of the house features a walk-in closet plus its bathroom, while the other two bedrooms on the left share a bathroom.
Cottage With Breakfast Nook
This 843 square foot (78 square meters) house from House Plans features one bedroom on the ground level and two bedrooms upstairs. A half bathroom is located downstairs between the great room and kitchen, while a full bathroom is located on the second floor. Directly across the hall from the kitchen is a breakfast nook with built-in booth seating, and the great room’s fireplace keeps the entire house toasty.
Single-Story Home
With a floor area of just 660 sq ft (61 square meters), Family Home Plans’ layout offers no room for waste. An open-concept kitchen, dining area, and living room occupy the main level of the house. The bathroom and three identically sized bedrooms are located down the corridor after leaving the kitchen.
Two-Story Northwest House Plan
At 943 square feet (88 square meters), Architectural Designs’ Northwest floor plan is quite large. The home’s open-concept living area and eat-in kitchen are located off the small entrance with a closet. The master bedroom, which leads to an outside balcony and a large bathroom with a tub, is located on the first level. Two large bedrooms with plenty of space for a desk and another full bathroom with a tub are upstairs.
Contemporary Open-Plan Cottage
This ePlans design, which is 950 square feet (888 square meters), has an open-concept living room with a corner kitchen and fireplace. The living area’s sliding glass doors open to a spacious deck, and the house is flooded with natural light thanks to its many windows. The three bedrooms join a bathroom with a tub, and the master bedroom faces an identical view as the deck. Situated directly off the house’s entrance, the laundry room also functions as a practical mudroom.
Traditional Two-Story House
This adorable 910-square-foot (85-square-meter) tiny home is from Family Home Plans. The communal living area, which consists of a kitchen, dining area, living room, and half bathroom, occupies the entire first level. A box window lights the living room, and there is a convenient storage area under the stairs. The second-floor houses all three bedrooms and a complete bathroom.
FAQs
Why Should a Tiny House With Three Bedrooms Be On Your Radar?
Consider living in a three-bedroom tiny house for a variety of reasons, including:
- Spending less on taxes, maintenance, and utilities
- Lowering your carbon footprint and environmental effects
- Decluttering your belongings and leading a simple existence
- Greater adaptability and freedom to move or travel
- Have a more intimate and meaningful time with your loved ones.
What Is the Average Price of a 3-Bedroom Tiny Home?
A three-bedroom small house’s typical construction cost varies based on several variables, including size, location, and materials utilized. On the other hand, the typical expense of constructing a three-bedroom tiny house might range from $51,000 to $54,000. Moreover, the average cost per square foot for creating a tiny house is between $100 and $200.
Does a Tiny House Need to Be Mobile?
A tiny house doesn’t need to be mobile. Nonetheless, several people favor tiny homes on wheels as they provide them with mobility. It might also be simple to construct and live in some circumstances. A home is more likely to be subject to varied zoning regulations and permitting requirements if it is stationary.
Wrapping Up
For many people looking to live a more economical, sustainable, and simple lifestyle, a three-bedroom tiny house is a feasible and reasonable objective. Not sacrificing the advantages of tiny living, a three-bedroom tiny house can provide ample space and comfort for a family or visitors via thoughtful planning, imaginative design, and efficient use of available areas.
Furthermore, you can create a three-bedroom tiny house to your specifications, regardless of whether you want to build it on wheels or a foundation. Living in a three-bedroom tiny house can provide greater enjoyment, independence, and flexibility.
