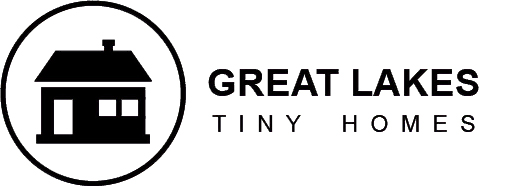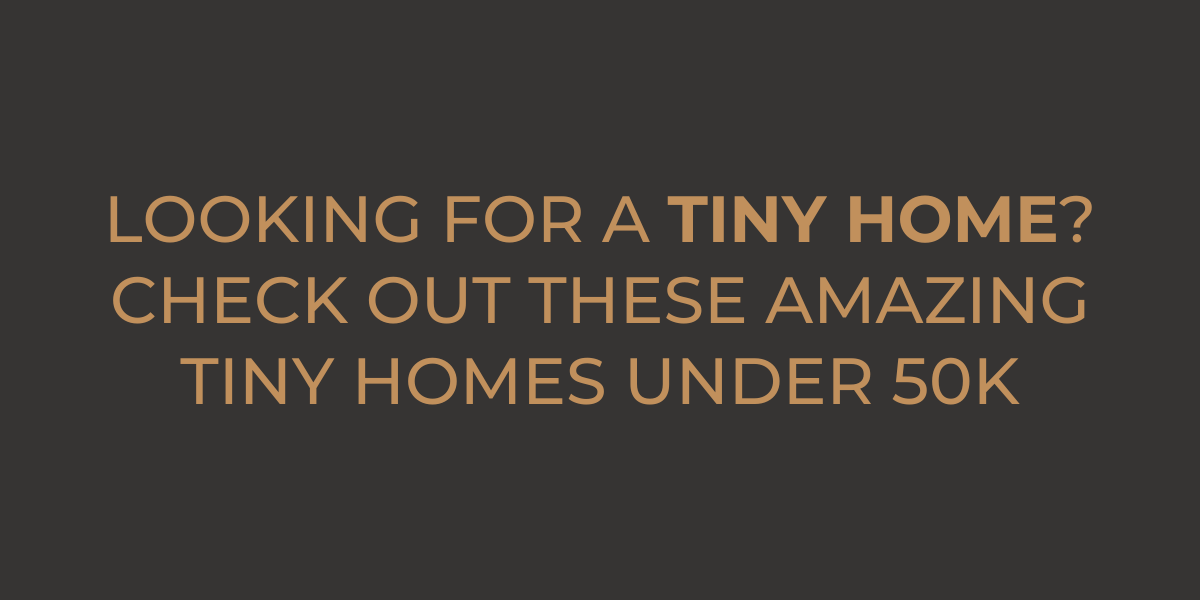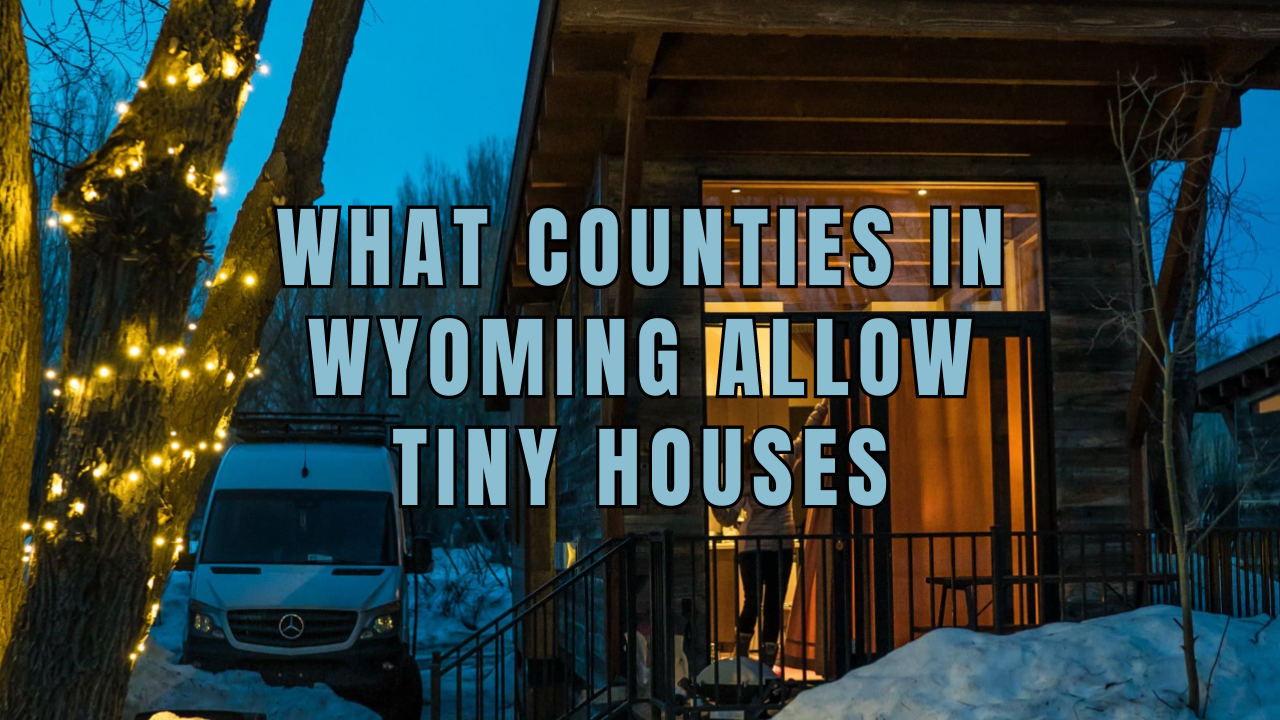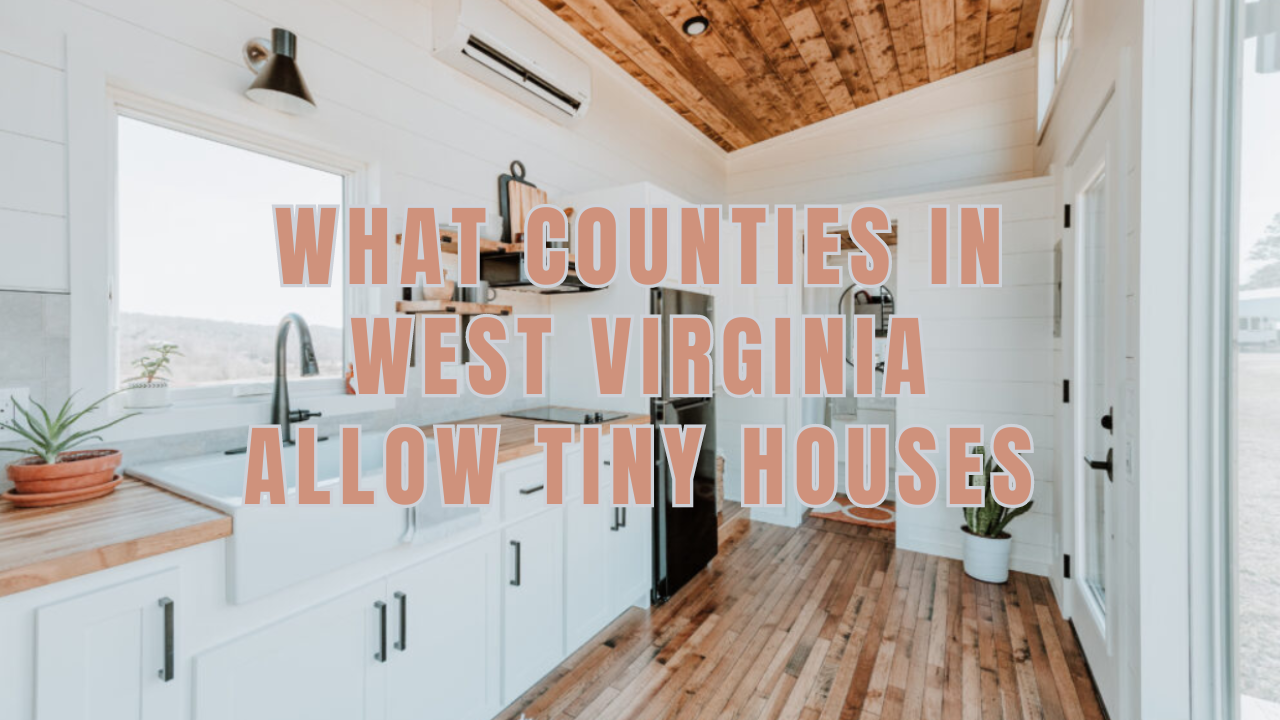A rising rental property market and volatile interest rates are two phenomena that are now coexisting. Both of those tendencies are addressed by tiny homes and home kits, which offer reasonably priced living quarters that can double as rental units.
If you want to cut expenditures, tiny home kits or prefab tiny homes under 50K might be the best option for you, and we picked some of the best affordable ones in the market.
How Big Are Tiny Homes?
First of all, a tiny house is not the same as a small house. While a small home can be up to roughly 1,000 square feet in size, a tiny home will likely need to be smaller—less than 400 square feet.
It’s crucial to keep in mind that the Department of Transportation (DoT) determines the height and breadth of tiny homes. This is to ensure your safety while traveling.
Before purchasing a prefabricated accessory dwelling unit (ADU), you should take into account the following tiny house dimensions:
Surface Area
Since width and height are constrained, the primary factor affecting the total surface area of your tiny home is length. Most small homes are no more than 200 square feet since most people would prefer not to tow a very lengthy trailer when moving one.
Length
If you want to expand your tiny home’s size, you can only build in this direction because there are no DoT constraints on its length. The average tiny-home size is about 30 feet long.
Height
The problem with your tiny house’s maximum height is that you need to make sure it can be transported effectively under bridges and other overhanging obstructions.
The height of a tiny house is limited to just 13.5 feet when the height of the transport truck is taken into account.
Width
A tiny home’s width cannot be greater than 8.5 feet. In addition to your tiny house no longer being considered “tiny” if you go above this limit, you will also require a special permit to move the extra-wide house.
The Best Tiny Houses You Can Get for Under 50K
Prefab Homes from Home Depot
Modern prefabricated tiny houses might be for you if you’re searching for a backyard vacation or a potential remedy for the housing market crisis.
They range from roughly $4,000 to $40,000. That depends on the unit’s dimensions, amenities, and assembly needs.
The kit only contains the necessary parts to create the product and a steel frame made of “high-quality,” termite-proof steel that is low-maintenance and “won’t bend, twist, warp, or mold.”
According to PLUS 1 Homes, steel-framed structures are fire-resistant, recyclable, and unaffected by mice or bugs. They assure you that you will have the freedom to design and finish your ADU in a manner that is unique to your needs in terms of space, spending capacity, and personal taste. Most finishes, including doors, windows, wiring, plumbing, and finishes, are available from The Home Depot.
Home Depot’s Prefab Homes Video
Boxabl
Prefab homes under $50,000 are designed and produced by Boxabl, a Nevada company based in Las Vegas. They are offering a 375-foot module design.
For purchasers who want a larger home, modules can be joined or stacked to offer more space. Broad plank surfaces, sliding glass doors, shaker cabinetry, and a straightforward contemporary design are all hallmarks of Boxabl’s Casita model.
Their houses are constructed of EPS foam, steel, and concrete. Structurally laminated panels are used on walls, floors, and roofs to increase their strength and durability. Their costs per square foot range from $145 to as much as $265.
Prefab Arched Cabins
Prefabricated steel dwellings from Arched Cabins rank among the most cost-effective housing choices we’ve recently seen. These adaptable buildings can survive snowfall of 30 pounds per square foot and winds of up to 150 miles per hour. The dwellings may be assembled in as little as three days and are supplied as customizable DIY kits to keep prices down. The kits can be shipped anywhere in the United States for $1,000 before delivery.
Star Energy’s Home Kit
Star Energy’s structurally insulated panels (SIPs) are airtight and well-insulated, earning them the top spot for energy efficiency. SIPs guarantee you use less energy to heat and cool your home, saving you money. Because they are more durable and less likely to deform over time than wood, they included them in flooring, walls, and roofing. Star Energy claims that SIP-built structures are around 50% lower in energy consumption than conventional ones.
The option for SIP floors is included in every home kit that Star Energy provides for an additional $5,250 fee. That still keeps the total cost of the equipment below $50,000.
KODA
A hex key and a ratchet are all required to erect the prefab home known as KODA in just four hours. This manufactured home costs $48,000.
The prefab house has an aluminum structure and cross-laminated wood. Moreover, it has a green roof. That is among the best prefab homes under $50,000 due to its environmental focus, stunning architecture, and roomy interiors. It appears to be much larger than it is.
The 28-square-meter prefab house contains one spacious bedroom, one bathroom, and a fully functional kitchen.
Escape Traveler
The Vista Boho Tiny House, which is available from Escape, offers a floor layout with a bedroom on the main floor, a kitchen, a bathroom, a flip-up dining table/work desk, a tall closet, and a couch that can be transformed into an additional sleeping area.
There are numerous adjustments and choices available as well. The house is 10 feet tall, 8 feet 6 inches wide, and 21 feet 6 inches long. It sells for $48,288, less the cost of delivery. It is offered in many lengths and configurations, though.
Allwood’s Summerlight
This cabin kit’s windows are wonderful and blend beautifully with the home’s classic rustic style. Allwood predicts that a pair of capable adults with access to tools like a drill, saw, hammer, and screwdriver should be able to put the cabin together in approximately three days. The kit comes with all the necessary nails, screws, fixings, knobs, and a door lock, and the wood is tough, dense-grained Nordic spruce.
Although the walls are 6’9″ lower than normal, the warmth is increased by this. The double doors and many windows let in fresh air and natural light. The kit comes with pre-hung and glass double doors and windows, floor materials, roof materials, and pre-assembled gables. A polycarbonate glaze portion of the expansive roof adds to the space’s openness.
The $7,690 price does not include the foundation or the roof shingles. Only US states are eligible for Allwood’s shipping. The extra delivery price must be paid over the phone.
Rocky Mountain Tiny Houses
Greg Parham established Rocky Mountain Tiny Houses to encourage others to love nature and lead simple lives. His tiny mobile homes are frequently underpriced while displaying exquisite contemporary design and high-quality (and reused) materials.
The gorgeous Boulder small house model, which sold for $27,350, is one such instance. You could contact Parham through his website for bespoke builds, but you’ll need to join a waiting list. Parham also has homes for sale, including this contemporary 18-foot Front Range model for $37,000.
Rocky Mountain Tiny House Video
Blu Homes
Costing $46,000, Blu Homes’ prefab homes are 25 square meters in size and contain a kitchen, one bathroom, and one bedroom.
Modern prefab homes are Blu Homes’ area of expertise as a home producer. Their homes are built to be energy-efficient, which is beneficial for the environment and your pocketbook. The fact that Blu Homes is a certified B-Corp demonstrates that their social and environmental performance meets the highest requirements.
FAQs
What Should You Avoid When Buying A Prefab Tiny Home For Under $50,000?
- Not informing yourself properly: That suggests researching the types, costs, and locations of prefab homes available on the market. If you don’t know this information, you can overspend or get a prefab house that isn’t appropriate for your needs.
- Not obtaining a warranty: Not obtaining one from the maker of prefab homes is another typical error. Prefab homes under $50,000 are still pretty expensive, and you want to be protected in case something goes wrong.
- Working with a non-professional prefab home manufacturer: There are a lot of non-professional prefab home manufacturers out there who will try to sell you a mediocre product. It’s advisable to stay away from them, as they can lead to issues in the future.
How Much Would You Spend Building A Tiny Home Normally?
Although some can cost up to $12,000 and more, the typical cost to build a tiny home is between $30,000 and 60,000. Usually, it costs less to build one than to purchase one that has already been built. The ultimate cost of your tiny home project will depend on a few different variables.
What Should You Do If You Want to Place A Tiny Premanufactured House On Your Lot?
Off-site construction of tiny homes requires Factory-Assembled Structures (FAS) clearance. The placement of prefabricated structures on land still needs city approval for site design and construction, as well as electrical and utility permits.
The Wrap-Up
These dwellings offer the majority of the components need for modest housing right out of the box for around $50,000 with a little effort and preparation. A home kit can be set up in the garden as an accessory housing unit, used as an office, rented, or used as a primary residence. We hope you enjoyed our top picks.





