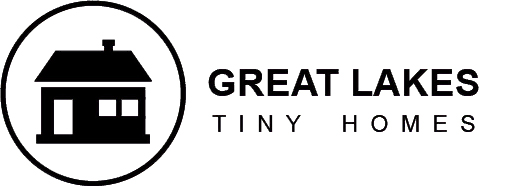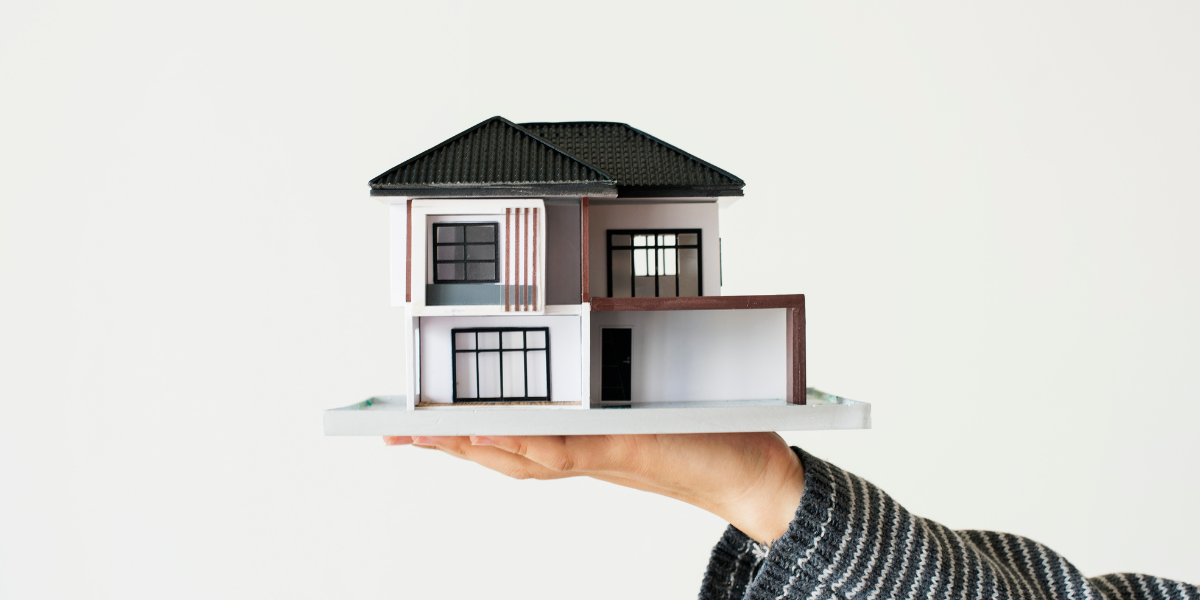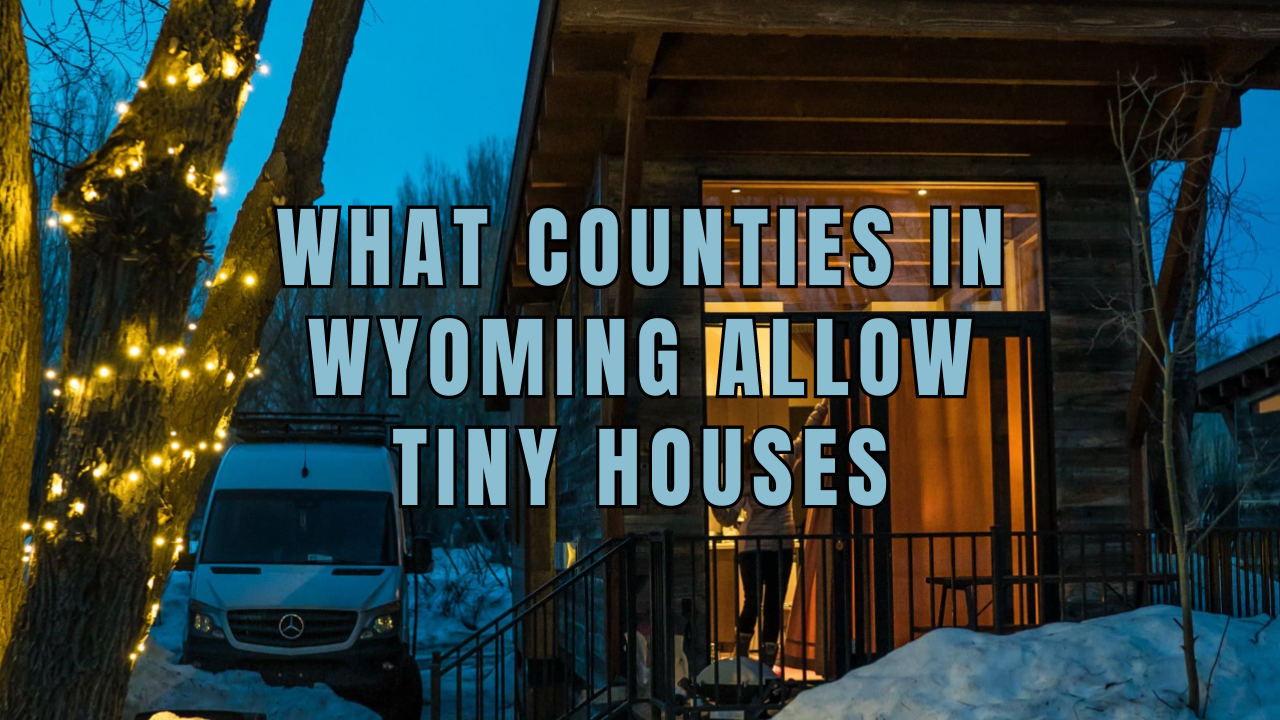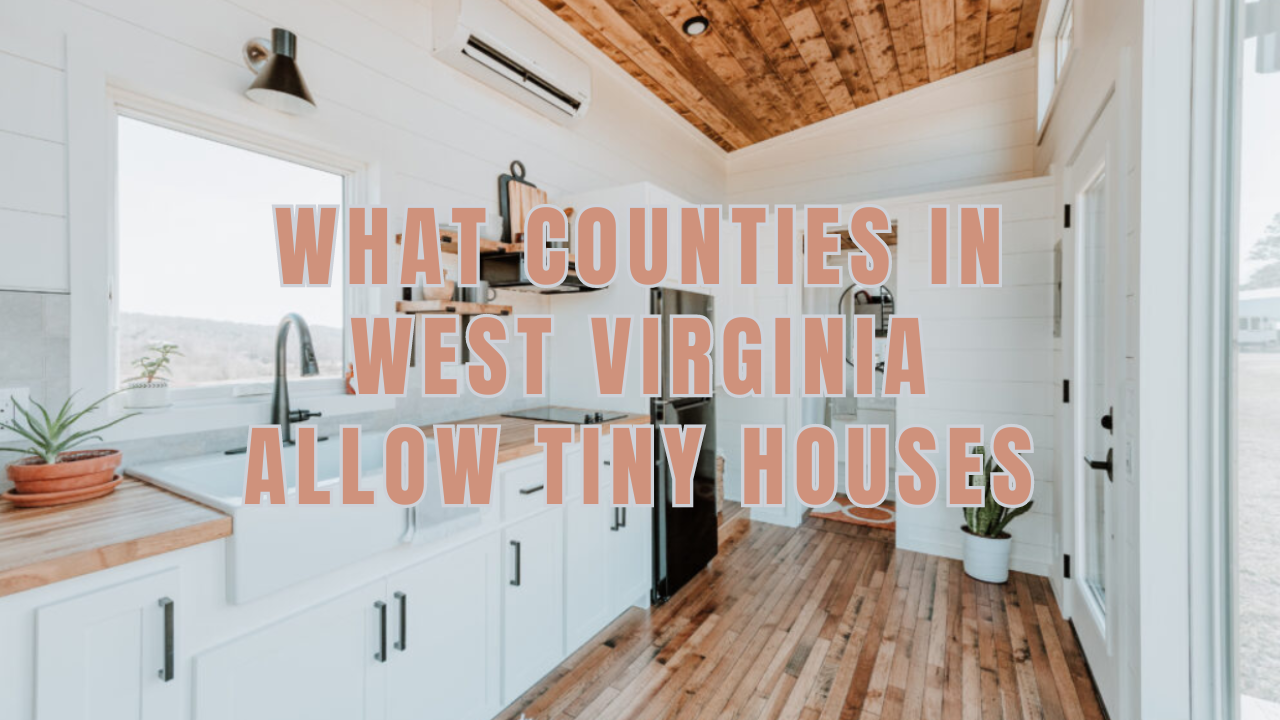Eliminating anything unnecessary without losing comfort has become essential in a world where you can’t spend a lot of time keeping your house clean. And this is what gave rise to the tiny house trend—a dwelling idea with all aspects optimized, including cost and size. Stay tuned to discover everything about it, along with great small home plans you can get inspiration from.
What Are Small Homes?
A tiny house is a compact structure that makes the most of every square foot of its space, often less than 35 square meters. Some can be moved or placed on plots if you choose to transfer your primary residence because they are movable.
These small houses are built to maximize space with foldable tables, drawers below the stairs, and other multipurpose furniture.
Tiny homes are distinctive because they have less impact on the environment since they use resources and energy more effectively. A high level of comfort may be maintained with less use of heating or cooling because of the smaller space and cutting-edge insulation technology.
Why Should You Pick A Small House?
Numerous people are pondering leaving their larger homes for these tiny homes because they are as popular as they are modest.
Do you want to know why you must join the team? Stay tuned to find out why you should consider going tiny.
Get A Big Home’s Charm In Less Than 400 Square Feet
A tiny house could resemble a fancy treehouse or a loft apartment to some people. But it is much more than that. Even after all these years, these houses are still entirely habitable and optimal for all your needs.
You don’t necessarily have to give up the luxuries of a large home just because it’s smaller. You can still enjoy a porch, a cozy bed with plenty of storage, a kitchen and eating room, and functional showers without taking up a lot of room. It can be like a downsized mansion!
You’ll Reduce Your Energy Expenditure
You’ll see a significant increase in your savings regarding heating and cooling expenses. People who own regular houses can get energy bills for over $2,000 a year.
There is less living space to heat or cool because tiny house living takes up less room. You wind up saving several hundred dollars each year as a result.
And if you’re serious about adopting a green lifestyle, you may even buy a solar-powered system to lessen your carbon footprint. Imagine how harmful a full-size home is to the environment!
Some claim that the waste of materials generated during the construction of a typical house would fill two little homes. In any event, compared to a typical home, a tiny house produces less trash and consumes less water and energy.
You’ll Spend Less
The exact price of a tiny house varies depending on the building’s type, size, amenities, and finishes. Usually, prices fall between $19,000 and $50,000. Although the cost of most tiny homes is significantly less than the national average for new homes of $360,600, prices might rise for those with higher-end materials or luxurious features.
With extra money in your pocket, you may decorate your house as you dream and spend it on experiences rather than furniture and space that you might not even use often.
Due to the limited space, there are fewer appliances to own. Small fridges and small kitchen equipment are typical features of tiny dwellings. Some people might own compact dishwashers or washing machines.
Small houses use fewer materials, such as siding, flooring, windows, and cabinetry. Other benefits are shorter construction times, which means cheaper labor costs, and systems that are simplified without pricey parts or labor-intensive installation procedures. You wouldn’t need to spend money on a basement or an elaborate foundation.
No Mortgage
Smaller dwellings have cheaper construction costs, so many people pay cash for their little houses. In actuality, only 29.3 percent of all homeowners are mortgage-free, compared to 68 percent of small homeowners. By buying the house altogether or making speedy payments on the outstanding sum, you don’t spend on interest. By the end of the loan term, the interest on a conventional mortgage causes you to pay much more than the sale price.
More Freedom
When you relocate, you can take your small home with you. You could link your house to your car and move if you obtain a new job somewhere else or become bored of seeing the same sights every day. Many people find a lot of appeal in that kind of independence. Some people like to travel as widely as they can while maintaining a place they can call their own and go back to without having to worry about housing costs.
Live With Less
Some people decide to live in a tiny house because they understand that their current level of living contradicts their ideals and does not reflect who they are. They aspire to live a simple life focused on what is truly essential.
When your big house is a mess, there is a big mess on your head. Physical clutter can transform into mental clutter, increasing our tendency to feel anxious. Stop wasting time worrying!
Living a happier life with less stress can be achieved by adopting a minimalist lifestyle at home.
Exploit Your Creativity
Tiny houses spark many people’s imaginations. Tiny house plans are created with care and attention to detail. Their interior design is usually based on the preferences of the individuals who live in them, not to maximize sales.
In the residential real estate market, the quantity of sellable square meters sometimes takes precedence over a stunning design. You reside on a concrete slab because the options are predicated on the latter. You can design your little house in a way that showcases your unique personality.
Tiny houses are typically built by their owners or by small businesses, and the design and construction of each one are meticulously handcrafted. If you’re going to live there, you want your home to be both exactly how you want it and secure. The best kind of advertising for a small business is a high-quality product. Word-of-mouth advertising works best for public relations in small towns.
Best Small and Tiny House Ideas
Regardless of size, it is possible to include everything you require to live comfortably and arrange the space beautifully to match your taste. As with any great effort, success depends on two things: patience and using the best tools possible. Let’s take a look at some great floor plans you can get inspiration from:
Two Bedrooms and Two Bathrooms
If you enjoy the outdoors, consider a small house plan that incorporates a sizable terrace at the home’s entrance with sliding doors to maximize the views and natural light. When you go in, you’ll see an open-concept salon with an L-shaped kitchen in each of the opposing corners. This design results in a tight but cozy layout for the main areas, with both bedrooms spilling out at opposing ends.
One Bedroom, One Bathroom, and A Small Kitchen
A galley-style kitchen is most practical in some buildings. In this instance, take into account glass doors that open directly from a side terrace into the kitchen and living space.
The living and leisure spaces would be along the right corner wall, with the galley kitchen against the left side. You enter the bedroom after passing through the kitchen and living area, and the bathroom is located next to the bedroom’s rear wall. Simplistic, useful, and comfortable, it is one of the best tiny house floor plans out there.
Cabin Design
Among the best tiny homes, we also have cabins. A cabin design is perfect for you if you wish to live modestly. It’s perfect for a weekend getaway, a vacation home, or a sportsman’s cabin. The little house is raised on piers and has ship’s wheel trim below the porch roof, board-and-batten siding, and a stickwork fence. You’ll be as comfortable inside as a bug on a boat. You can use this nook all year round thanks to the fireplace in the living room and the bed that tucks into a window bay. The ideal tiny cabin should be 85 square yards, with one bedroom, and one bathroom.
L-shaped Kitchen, One Bedroom, and One Bathroom
It is the perfect tiny heirloom for a single person or a couple who appreciates minimalist style. It would also be perfect as a guest house. Combine the kitchen and living room on the right side of the house, leaving space for a small round dining table, to make the most of your open area.
If there is enough room, arrange tall stools in an L-shape along the counter to provide additional seating. On the left side of the house, you can place the bathroom and the bedroom.
FAQs
Is It More Affordable to Buy or Build a Small House?
Occasionally, purchasing a prefab home may be more affordable. That depends on whether you plan to build a house on your own or hire a contractor. Self-construction of the home can reduce costs by nearly half, but it takes a lot of time and knowledge.
What Should I Consider Before Making a Tiny House Design?
While researching as a home buyer, you will come across many tiny home designs. Ask yourself the following questions when coming up with house design ideas:
- How big is the house, exactly?
- How many individuals will reside there?
- Will it move around or stay put?
- What, if any, weight requirements are there?
- Exist zoning regulations in your municipality that might apply to you?
Are Small Houses Suitable for Everyone?
Although it is clear that tiny houses are not for everyone, they are a terrific option for young individuals and couples who wish to live independently but require an economical place. These small homes have the potential to be an affordable, low-maintenance, and ecological choice because of their features.
The Wrap-Up
Tiny homes are a great option in every way. Anyone can live happily in a compact house because they are exquisitely designed with singles and couples in mind. They are more accessible and provide independence to first-time home buyers who want to lessen the chance of being enslaved by a mortgage for the rest of their lives, which is more significant in terms of financial viability. We hope this read has helped you get some design inspiration to finally buy one of these tiny treasures!





