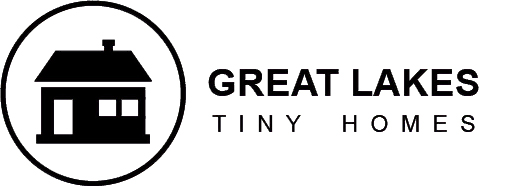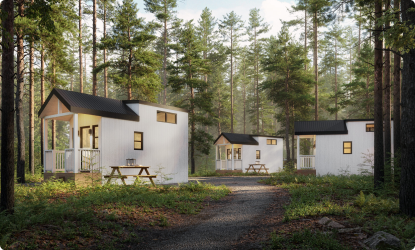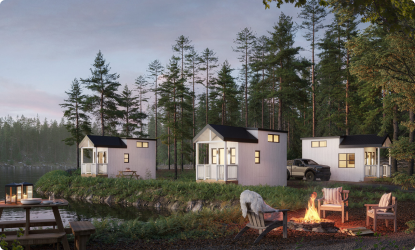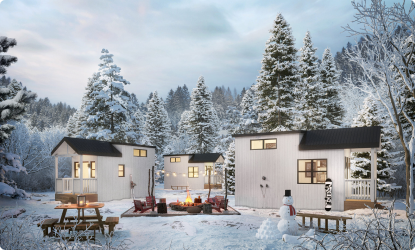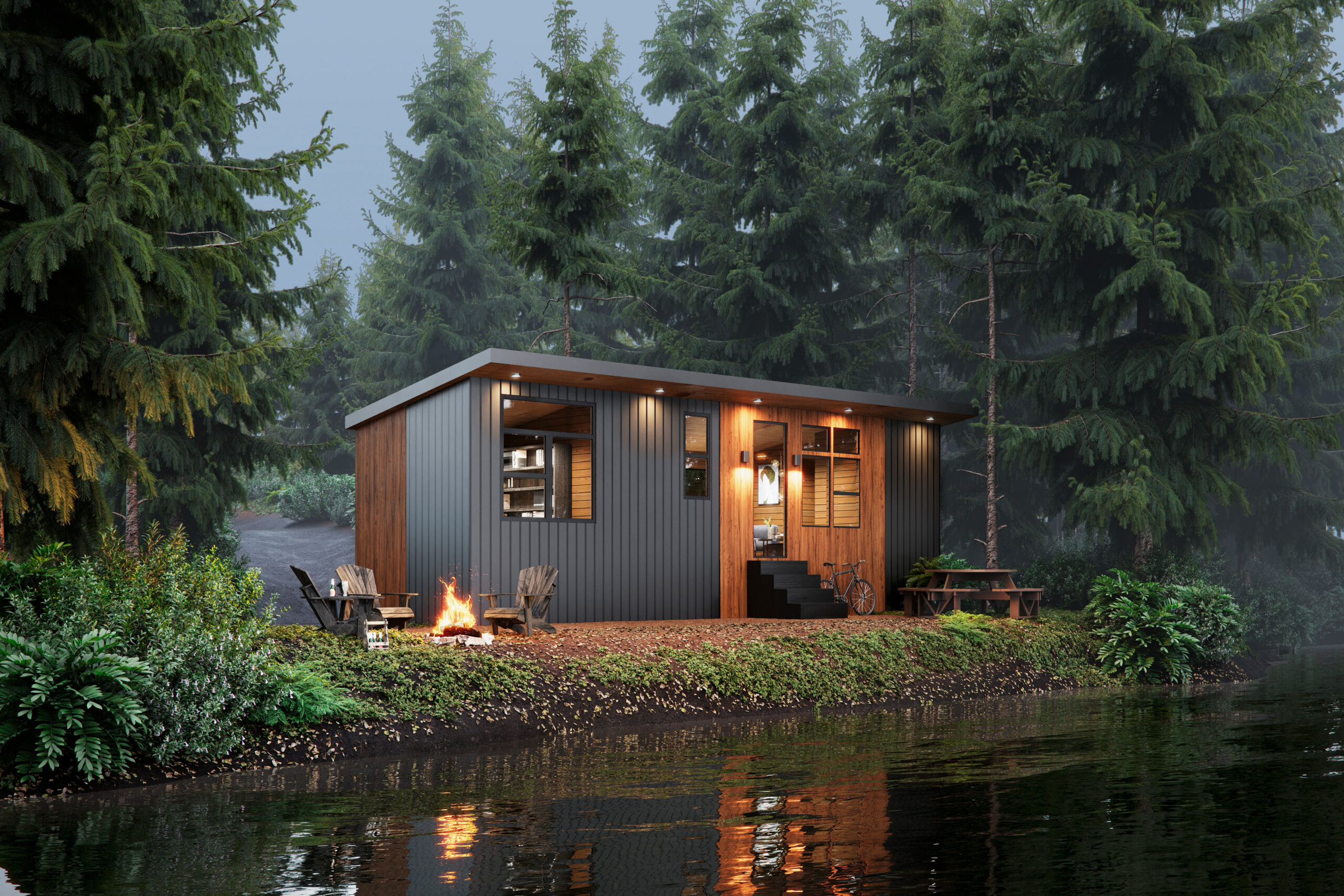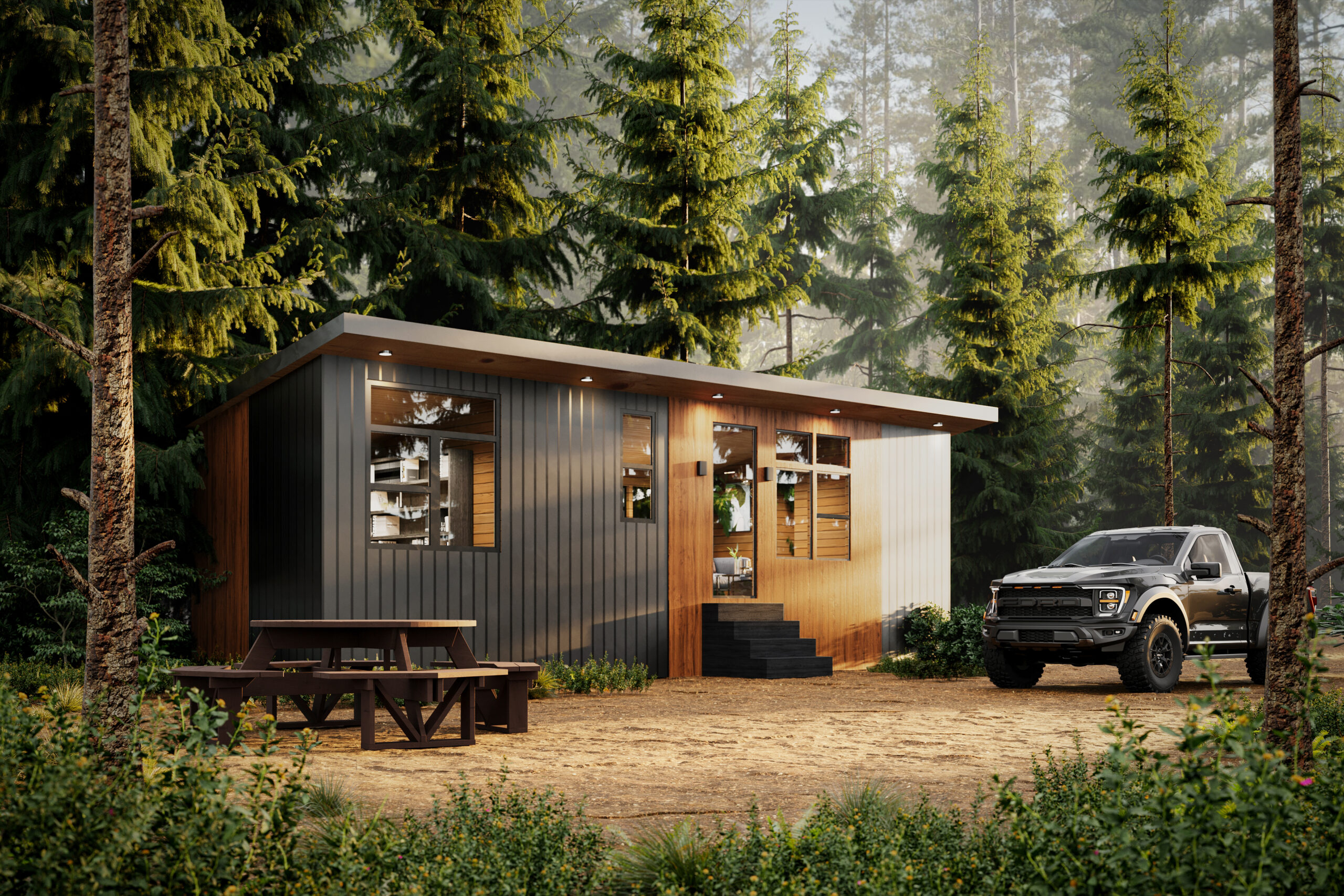The Pinnacle
The Pinnacle Overview
(The Pinnacle) is a 8’6″ wide x 22′ long tiny home on trailer, white smart siding, metal roof with 4′ porch as you enter the house, inside is finished out with white MDF boards, has black birch cabinets in kitchen with butcher block tops, a set of closets between kitchen & bathroom gives you good storage for clothe & shoes on one side & misc. on other side, bathroom door is a great looking barn door style, bathroom has shower & toilet, a movable ladder leads you to a large sleeping loft with beautiful lighting an windows.
Specification
- Square Feet: 153
- Sleeps: Up To 2
- Layout: 1 loft & 1 Bath
- Price Starts At: $61,200
- Ships To: United States
- Category: Tiny House on Wheels
- Dimensions: 9' x 23' 6"
Our Thoughts
A Small yet Beautifully Handcrafted, Tiny Home on Wheels with Tons of detail! The Pinnacle has Lots of Essentials to make it a home as you travel Cross Country!
schedule a call to customize The Pinnacle for you
3 Unique Exterior Options
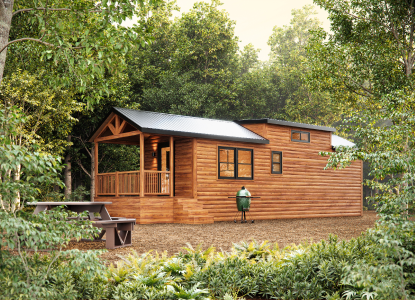
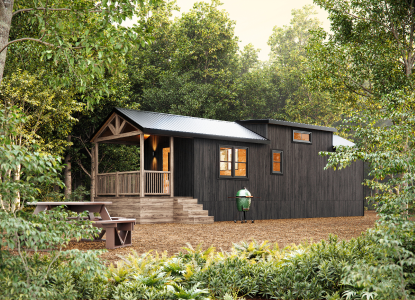
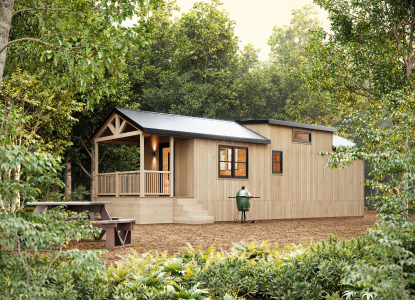
4 Unique Interior Options
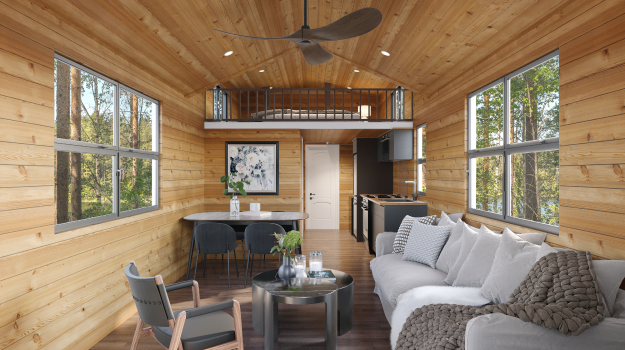
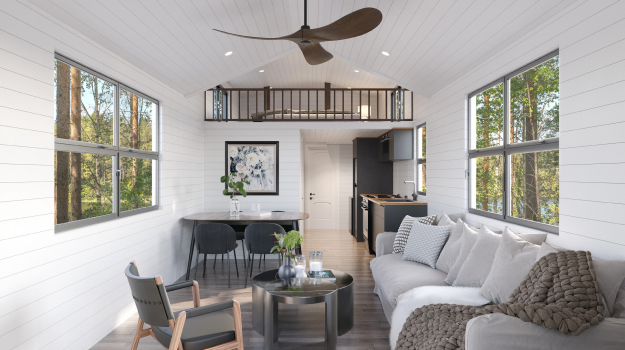
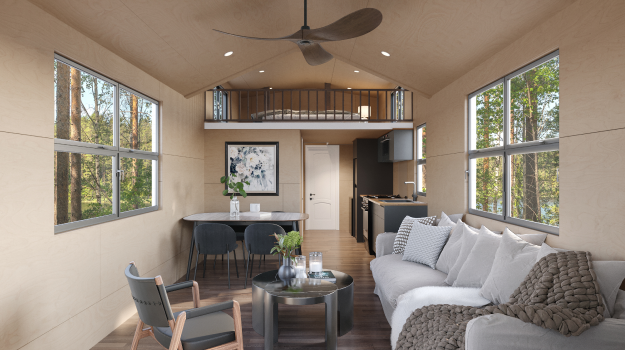
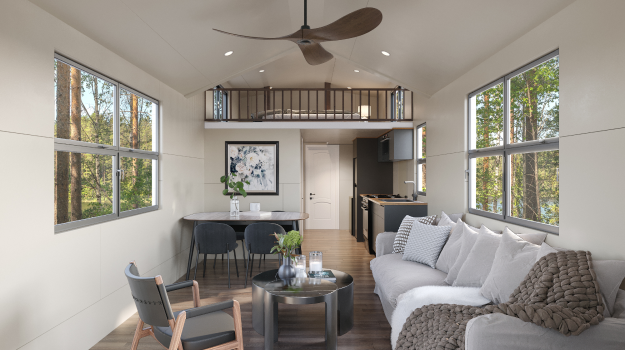
How It Works

Share Your Vision
Tell us about your dream tiny home—your design preferences, lifestyle needs, and budget.

Custom Design Plan
Our experts create a personalized blueprint for your tiny home, ensuring functionality and style.

Construction & Assembly
Your tiny home is built with care using high-quality materials, leveraging our 100+ years of building experience.
Standard Features of The Pinnacle Model

RVIA Seal (our Park Models are built to the ANSI A119.5 Standards)

Matte black corrugated metal roof and siding

Floors constructed of 2×6 joists spaced 16” on center with ¾” OSB subfloor

ProVia smiith fiberglass entry door with full glass, custom tempered glass with aliminum frame for A-frame

Birch cabinets with flat panel doors and drawer fronts, with full extension soft close drawers, and soft close doors and laminate countertops in the kitchen

Full wired, plumbed, and insulated to meet ANSI A119.5 Standards
The Pinnacle Specifications
Overview
- 9’ Wide x 23’ 6” Long Overall Dimensions (Outside Overhangs)
- 8’ 6” Wide x 18’ Long Livable Area = 153 Sq. Ft.
- 8’ 6” Wide x 4’ Deep Porch w/ Timber Frame & Railing
- 1 – 10’ 8” Long Loft Bedroom
- 1 Bathroom
- Sleeps up to 2 People
- A Great Model to Travel with, use at a Rental Property or Short-Term Living
- RVIA Seal Built to ANSI A119.5 Standards
Exterior Designs
- 8’ 6” Wide x 22’ Long Tandem Axle Equipment Trailer
- Siding: 7/16” x 4’ x 8’ Smartside (White)
- Smartside Trim Package (Black)
- 28 Gauge, Premier Rib Metal Roof (Black)
- 2”x 6” Roof Trusses, 24” On-Center w/ 1/2” OSB Underlayment & Ice Guard
- 2”x 4” Studs, 16” On-Center w/ 7/16” OSB Sheathing, House Wrap & Window/Seam Tape
- 2”x 6” Floor Joists, 16” On-Center w/ ¾” OSB Subfloor
- Anderson 100 Series, Double Pane Windows (Black)
- Provia 36” Half Glass Entry Door (Black)
- Matte Black Door Hardware w/ Deadbolt
Insulation
- R13 Closed Cell Spray Foam in the Walls
- R19 Closed Cell Spray Foam in the Floor & Ceiling
Interior Designs
- Luxury Vinyl Plank Floor Throughout
- 8” Nickel Gap Walls (White)
- ½” x 4’ x 8’ Birch Plywood Ceilings (White)
- Solid Panel Sliding Barn Door
- Matte Black Door Hardware
- 2 Storage Closets
- Ladder for Loft Access
Kitchen Designs
- 2 Open Shelves (White)
- Custom Birch Sink Cabinet w/ Mini Fridge Compartment & Flat Panel Doors (Black)
- 21” x 19” Single Bowl, Drop-In, Ceramic Sink
- Maple Butcher Block Countertop
- Matte Black Faucet & Cabinet Hardware Soft Close Door Hinges & Drawer Slider
- Midea 1.6-cu ft Mini Fridge with Freezer (Black)
- 5’ Fold-Away Table w/ 2 Bar Stools
Bathroom Designs
- 3’ x 3’ Fiberglass Shower Stall
- Matte Black Shower Head & Faucet
- Standard Elongated Toilet
- 2 Open Shelves (White)
- Exhaust Vent Fan w/ Light
Utilities
- Stiebel Eltron DHX Trend Electric Tankless Water Heater
- 10 Interior Outlets (4 GFCI) & 5 Switches w/ White Covers
- 2 Recessed Lights in Living Area
- 2 Matt Black Wall Sconce in Loft
- 1 Matte Black Pendant Light Above Sink
- 1 Matte Black Exterior Pendant Light on Porch
- 1 GFCI Exterior Outlet w/ Cover
- 1 Bosch 9,000 BTU Ductless Mini Split
- Safety Features include, Fire Extinguisher, Smoke & Fire Alarms
- 100 AMP Breaker Box w/ Conduit for Direct Tie-In
- All Plumbing ready to tie into 3” Pipe
- Water Line Ready to Connect to Female Garden Hose Bibb
Add-Ons & Upgrades
- 28 Gauge Metal Exterior Siding (+$1,000)
- 7” Knotty Pine T&G Barn Siding Walls (-$3,000)
- 7” Knotty Pine T&G Barn Siding Ceiling (+$400)
- Birch Plywood Walls (Clear or Painted) (-$4,000)
- Steps for Loft Access (+$550)
- Quartz Countertops (+$2,000 – $2,500 prices vary by color)
- 2 Burner Induction Cooktop (+$300)
- Over-The-Range Microwave (+$700)
- Whirlpool Electric Stacked Laundry Center with 1.6-cu ft Washer and 3.4-cu ft Dryer (+$2,000)
- 2-in-1 Washer/Dryer Combo Unit ((+$3,100)
- A.O. Smith 19 Gallon Electric Water Heater (+$700)
- Frost Resistant Exterior Faucet (+$150)
- Incinerating Toilet (+$5,000)
- Composting Toilet (+$4,000)
- Solar Systems (Starting @ +$25,000)
- Electric Fireplace (+$700)
- Ethernet Wiring (+$150)
- Additional Recessed Lights (+$30 per light)
- Custom Built-In Furniture (prices vary per piece)
- Custom Window Blinds (prices vary by style & size)
The Pinnacle Home Floor Plan
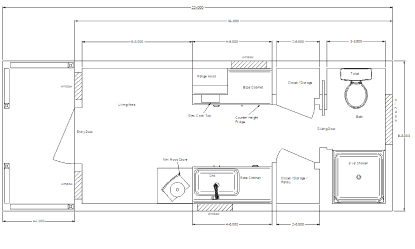
Pinnacle Floor Plan (802)
Download PDF
Get Your Free PDF Now
Unlock valuable insights with our free downloadable PDF. Simply enter your email below to access the resource immediately!

Download PDF
Get Your Free PDF Now
Unlock valuable insights with our free downloadable PDF. Simply enter your email below to access the resource immediately!
Explore More Models
- 1
- 1
- Up To 2
- 12' Wide x 37' Long
- 396
Price Starting At: $108,200
- 1
- 2
- Up To 4
- 12'x37'
- 396
Price Starting At: $99,200
